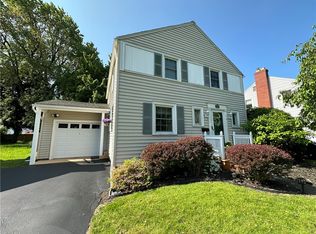Closed
$220,000
169 Montclair Dr, Rochester, NY 14617
3beds
1,536sqft
Single Family Residence
Built in 1948
7,840.8 Square Feet Lot
$282,700 Zestimate®
$143/sqft
$2,494 Estimated rent
Home value
$282,700
$266,000 - $302,000
$2,494/mo
Zestimate® history
Loading...
Owner options
Explore your selling options
What's special
BEAUTIFULLY MAINTAINED 3 Bedroom, 1 1/2 Bath Colonial on tree lined street in Irondequoit! Gracious Living Room features a woodburning fireplace and wide plank hardwood floors that flow into the Formal Dining Room. The GORGEOUS Kitchen has been completely remodeled and features upgraded Maple cabinetry with soft close doors & drawers, Cambria Quartz countertops w/undermount sink and custom tile backsplash with stone inlay. The large breakfast bar opens into the Family Room with wall to wall carpet & convenient powder room! The Kitchen provides access to the patio & yard. On the second floor you will find 3 great sized bedrooms ~ all with wide plank hardwood flooring. The primary bedroom features 2 closets. The main bath has been remodeled with a whirlpool tub & custom tile surround, ceramic tile floor and updated fixtures. Relax on the large concrete patio in the fully fenced yard with mature landscaping! 1.5 car detached garage w/opener & lifetime shed complete the backyard. Wonderful Location ~ short walk to schools, stores, restaurants and activities at Town Hall! DON'T MISS THIS ONE! Open House Sun, June 4th 2:00-4:00 PM; Delayed Negotiations Wed, June 7th at 2:00 PM
Zillow last checked: 8 hours ago
Listing updated: July 28, 2023 at 12:01pm
Listed by:
Elaine E. Pelissier 585-749-7806,
Keller Williams Realty Greater Rochester
Bought with:
Bridgette Cudzilo, 10401271929
Keller Williams Realty Greater Rochester
Source: NYSAMLSs,MLS#: R1475148 Originating MLS: Rochester
Originating MLS: Rochester
Facts & features
Interior
Bedrooms & bathrooms
- Bedrooms: 3
- Bathrooms: 2
- Full bathrooms: 1
- 1/2 bathrooms: 1
- Main level bathrooms: 1
Heating
- Gas, Forced Air
Appliances
- Included: Dryer, Dishwasher, Electric Oven, Electric Range, Disposal, Gas Water Heater, Microwave, Refrigerator, Washer, Humidifier
- Laundry: In Basement
Features
- Breakfast Bar, Ceiling Fan(s), Separate/Formal Dining Room, Jetted Tub, Kitchen/Family Room Combo, Quartz Counters, Window Treatments, Programmable Thermostat
- Flooring: Carpet, Ceramic Tile, Hardwood, Laminate, Varies
- Windows: Drapes, Thermal Windows
- Basement: Full
- Number of fireplaces: 1
Interior area
- Total structure area: 1,536
- Total interior livable area: 1,536 sqft
Property
Parking
- Total spaces: 1.5
- Parking features: Detached, Electricity, Garage, Driveway, Garage Door Opener
- Garage spaces: 1.5
Features
- Levels: Two
- Stories: 2
- Patio & porch: Open, Patio, Porch
- Exterior features: Blacktop Driveway, Fully Fenced, Patio
- Fencing: Full
Lot
- Size: 7,840 sqft
- Dimensions: 50 x 160
- Features: Rectangular, Rectangular Lot, Residential Lot
Details
- Additional structures: Shed(s), Storage
- Parcel number: 2634000760700003023000
- Special conditions: Standard
Construction
Type & style
- Home type: SingleFamily
- Architectural style: Colonial
- Property subtype: Single Family Residence
Materials
- Vinyl Siding, Copper Plumbing
- Foundation: Block
- Roof: Asphalt
Condition
- Resale
- Year built: 1948
Utilities & green energy
- Electric: Circuit Breakers
- Sewer: Connected
- Water: Connected, Public
- Utilities for property: Cable Available, High Speed Internet Available, Sewer Connected, Water Connected
Green energy
- Energy efficient items: Appliances, HVAC, Windows
Community & neighborhood
Location
- Region: Rochester
- Subdivision: Rudman Estates 01
HOA & financial
HOA
- Amenities included: None
Other
Other facts
- Listing terms: Cash,Conventional,FHA,VA Loan
Price history
| Date | Event | Price |
|---|---|---|
| 8/22/2023 | Listing removed | -- |
Source: Zillow Rentals Report a problem | ||
| 8/16/2023 | Listed for rent | $2,300$1/sqft |
Source: Zillow Rentals Report a problem | ||
| 7/21/2023 | Sold | $220,000+2.4%$143/sqft |
Source: | ||
| 6/8/2023 | Pending sale | $214,900$140/sqft |
Source: | ||
| 6/2/2023 | Listed for sale | $214,900$140/sqft |
Source: | ||
Public tax history
| Year | Property taxes | Tax assessment |
|---|---|---|
| 2024 | -- | $213,000 |
| 2023 | -- | $213,000 +66.9% |
| 2022 | -- | $127,600 |
Find assessor info on the county website
Neighborhood: 14617
Nearby schools
GreatSchools rating
- 9/10Listwood SchoolGrades: K-3Distance: 0.2 mi
- 6/10Dake Junior High SchoolGrades: 7-8Distance: 0.2 mi
- 8/10Irondequoit High SchoolGrades: 9-12Distance: 0.2 mi
Schools provided by the listing agent
- Elementary: Listwood
- Middle: Iroquois Middle
- High: Irondequoit High
- District: West Irondequoit
Source: NYSAMLSs. This data may not be complete. We recommend contacting the local school district to confirm school assignments for this home.
