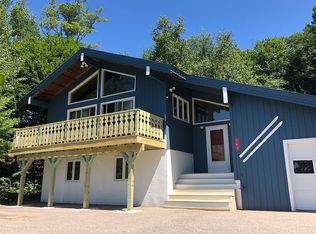Closed
Listed by:
Michele Southwick,
KW Coastal and Lakes & Mountains Realty/N Conway 603-730-5683
Bought with: Keller Williams Realty Metro-Concord
$490,000
169 Mittenwald Strasse Road, Bartlett, NH 03812
3beds
2,340sqft
Single Family Residence
Built in 1970
0.85 Acres Lot
$575,800 Zestimate®
$209/sqft
$2,308 Estimated rent
Home value
$575,800
$518,000 - $645,000
$2,308/mo
Zestimate® history
Loading...
Owner options
Explore your selling options
What's special
VIEWS of Mount Washington and Attitash are only the beginning of the list of attributes you and your family will enjoy in this Linderhof home! Plenty of room to spread out and relax with 3 levels of living space. Open living and kitchen area extend out to the oversized deck for easy entertaining. Soak up the views from every level of this home! Gas fireplace in the main living area and pellet stove in the family room provide the perfect mountain ambiance. Attractive features include: a formal dining room with a parquet floor, 3rd level huge master suite with vaulted ceilings and sky-light, oversized walk-in shower, 2 jetted soaking tubs, gazebo, 8x20 detached shed including a sugar house, garage, generator, hydronic forced hot air heating, security system. In the heart of the White Mountains, 3 minutes to Story Land, 9 minutes to Attitash Ski Area, 10 minutes to North Conway. OPEN HOUSE April 27th 12:00-2:00.
Zillow last checked: 8 hours ago
Listing updated: October 30, 2024 at 11:34am
Listed by:
Michele Southwick,
KW Coastal and Lakes & Mountains Realty/N Conway 603-730-5683
Bought with:
Amber Buckley
Keller Williams Realty Metro-Concord
Source: PrimeMLS,MLS#: 4992879
Facts & features
Interior
Bedrooms & bathrooms
- Bedrooms: 3
- Bathrooms: 3
- Full bathrooms: 2
- 1/2 bathrooms: 1
Heating
- Propane, Oil, Pellet Stove, Alternative Heat Stove, Hot Air, Gas Stove
Cooling
- None
Appliances
- Included: Dishwasher, Dryer, Microwave, Electric Range, Refrigerator, Washer, Water Heater off Boiler, Oil Water Heater
- Laundry: In Basement
Features
- Cathedral Ceiling(s), Ceiling Fan(s), Kitchen Island, Living/Dining, Primary BR w/ BA, Vaulted Ceiling(s)
- Flooring: Carpet, Hardwood, Vinyl
- Windows: Skylight(s), Screens
- Basement: Concrete,Daylight,Finished,Full,Interior Access,Exterior Entry,Walk-Out Access
- Has fireplace: Yes
- Fireplace features: Gas
Interior area
- Total structure area: 2,340
- Total interior livable area: 2,340 sqft
- Finished area above ground: 1,690
- Finished area below ground: 650
Property
Parking
- Total spaces: 1
- Parking features: Paved
- Garage spaces: 1
Accessibility
- Accessibility features: Paved Parking
Features
- Levels: Two
- Stories: 2
- Exterior features: Balcony, Deck
- Has spa: Yes
- Spa features: Bath
- Has view: Yes
- View description: Mountain(s)
- Frontage length: Road frontage: 100
Lot
- Size: 0.85 Acres
- Features: Sloped, Wooded
Details
- Additional structures: Gazebo, Outbuilding
- Zoning description: Residential
- Other equipment: Standby Generator
Construction
Type & style
- Home type: SingleFamily
- Architectural style: Chalet
- Property subtype: Single Family Residence
Materials
- Wood Frame, Vertical Siding, Wood Exterior
- Foundation: Block, Concrete
- Roof: Asphalt Shingle
Condition
- New construction: No
- Year built: 1970
Utilities & green energy
- Electric: 200+ Amp Service, Circuit Breakers, Generator, Generator Ready
- Sewer: Private Sewer
- Utilities for property: Cable Available, Propane
Community & neighborhood
Security
- Security features: Carbon Monoxide Detector(s), Security System, Hardwired Smoke Detector
Location
- Region: Bartlett
HOA & financial
Other financial information
- Additional fee information: Fee: $100
Other
Other facts
- Road surface type: Paved
Price history
| Date | Event | Price |
|---|---|---|
| 10/28/2024 | Sold | $490,000-10.9%$209/sqft |
Source: | ||
| 9/1/2024 | Price change | $550,000-8.3%$235/sqft |
Source: | ||
| 7/25/2024 | Price change | $600,000-7.7%$256/sqft |
Source: | ||
| 4/26/2024 | Listed for sale | $650,000$278/sqft |
Source: | ||
Public tax history
Tax history is unavailable.
Neighborhood: 03812
Nearby schools
GreatSchools rating
- 5/10Josiah Bartlett Elementary SchoolGrades: PK-8Distance: 6 mi
Schools provided by the listing agent
- Elementary: Josiah Bartlett Elem
- Middle: Josiah Bartlett School
- High: A. Crosby Kennett Sr. High
- District: SAU #9
Source: PrimeMLS. This data may not be complete. We recommend contacting the local school district to confirm school assignments for this home.

Get pre-qualified for a loan
At Zillow Home Loans, we can pre-qualify you in as little as 5 minutes with no impact to your credit score.An equal housing lender. NMLS #10287.

