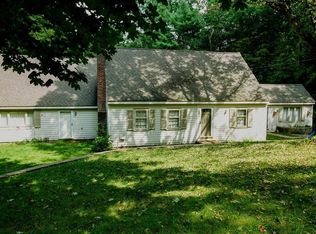Welcome to this unique 2-family home! Easy access to Route 495, Route 2 and the Littleton MBTA . Cute, sunny, 2 bedroom, one bath, Cape with attached one bedroom rental unit over a two car garage. The breezeway between the main house and the rental unit over the garage is used by the tenant for access to that unit. The main home has a fireplace in the living room, hardwood floors in the living room and both bedrooms. Located in a quiet neighborhood, this affordable two family home is a great opportunity for a first time buyer, as the rental income from the apartment will help with the mortgage. Both units have separate utilities, furnace, hot water heater and washer dryer hook ups. The home is clean, but could benefit from some updating and TLC. PLEASE follow Covid 19 guidelines.
This property is off market, which means it's not currently listed for sale or rent on Zillow. This may be different from what's available on other websites or public sources.
