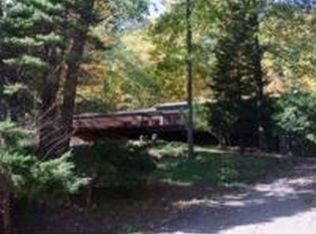Lovingly Maintained Center Hall Colonial Located on Danbury's West Side! Main Level Offers a 10 x 13 Two-Story Foyer, Formal Living Room and Dining Room (both with Hardwood Floors and Crown Moulding), Large Country Style Eat-In-Kitchen with Hardwood Floors, Granite Countertops, White Cabinets, Tiled Backsplash, Pantry and Tons of Storage Space, Separate Casual Dining Area with Sliders to Rear Private Deck and a Family Room with Berber Carpeting and Wood Burning Fireplace. There is also a Powder Room and Easy Access to the 2-Car Garage on this Level. Upper Level has a Large Master with Walk-In-Closet and Full Bath with Jetted Tub, Stall Shower and Double Vanity Sinks. There are also (3) Large Bedrooms, Hall Full Bath and a Laundry Closet on this Level. The Over-Sized Fully Finished Walk-Out Basement with High Ceilings has Endless Possibilities-Great Storage, Play Room, Rec Room, Home Gym-You Name It! There is Plenty of Room for All! Neutral Carpeting, Neutral Paint Decor, Professionally Cleaned. Shows Great!
This property is off market, which means it's not currently listed for sale or rent on Zillow. This may be different from what's available on other websites or public sources.

