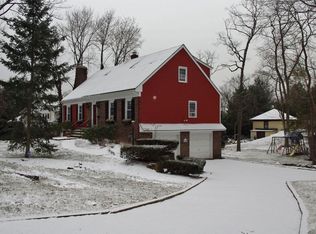Meticulously renovated Ridge District home nestled on beloved, quiet street offers walk-to train, town, and schools. Entrance Foyer presents panoramic nature views through Living Room and Dining Room’s picture windows. Statement Fireplace with floor to ceiling stone surround and extended hearth anchors the space. The new Eat-In Kitchen with quartz counters and stainless appliances seamlessly connects to this bright open floor plan. Ascend to the Upper Level to find a roomy Landing, Master Bedroom w new Master Bath, 3 additional Bedrooms and Hall Bath. 2nd Master Bedroom (25x14) with sunlit lounge, custom built-ins, and sliders to patio has new Spa-Like Master Bath with Barn sliding doors, floating vanity, radiant floors, multi-shower jets, and aromatherapy infusor. Walkout Rec Room with 2nd Kitchen has direct access to large Patio and expansive back lawns with established privacy plantings. Nearby is the Home Office and Laundry. 2 Car Garage, Mud Room, Storage Galore. New Doors and Hardware, Recessed Lighting and Hardwood Floors throughout. 6 Bedrooms / 3 Full and 1 Half Baths Contact Chris Gubb at 201-362-6344 // chris.gubb@gmail.com for additional information. On market with interior photos: 9/17/2019 Viewings begin: 9/19/2019 Open House: 9/22/2019 1:00-4:00 ENTRANCE LEVEL: Entrance Foyer, Living Room, Dining Room, Eat-In Kitchen UPPER LEVEL: Master Bedroom, Master Bath, Bedroom, Bedroom, Bedroom, Hall Bath MID LEVEL: Master Bedroom, Master Bath, Bedroom, Mud Room, Powder Room, Garage Access, Storage LOWER LEVER: Rec Room, 2nd Kitchen, Home Office, Laundry, Storage
This property is off market, which means it's not currently listed for sale or rent on Zillow. This may be different from what's available on other websites or public sources.
