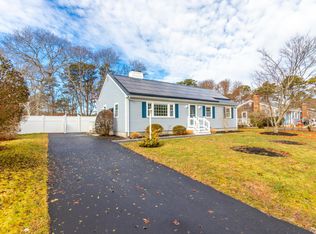Sold for $610,000
$610,000
169 Megan Rd, Barnstable, MA 02630
3beds
1,288sqft
Single Family Residence
Built in 1974
0.38 Acres Lot
$-- Zestimate®
$474/sqft
$3,068 Estimated rent
Home value
Not available
Estimated sales range
Not available
$3,068/mo
Zestimate® history
Loading...
Owner options
Explore your selling options
What's special
Located in the heart of Hyannis, but tucked away on a convenient side street is this cozy renovated Ranch with many recent updates including new roof with solar panels, central air and full basement. Light and bright living room with gas fireplace easily flows into the open kitchen/dining with breakfast bar, granite countertops, tile floor in kitchen, wood floors in the dining area with slider to the deck overlooking the spacious fenced in backyard with firepit area. Primary bedroom with full private bath featuring stone countertops & shower stall. 2 additional bedrooms & full hallway bath with stone countertops and tub/shower. Great location within close proximity to shopping, restaurants area beaches and all that Hyannis has to offer. All parties to verify all information contained herein.
Zillow last checked: 8 hours ago
Listing updated: March 03, 2025 at 12:24pm
Listed by:
Marcia Prette 508-364-4667,
Keller Williams Realty 508-534-7200
Bought with:
Sandra Smith
Advisors Living - Plymouth
Source: MLS PIN,MLS#: 73324575
Facts & features
Interior
Bedrooms & bathrooms
- Bedrooms: 3
- Bathrooms: 2
- Full bathrooms: 2
- Main level bathrooms: 2
- Main level bedrooms: 1
Primary bedroom
- Features: Bathroom - Full, Closet, Flooring - Hardwood, Recessed Lighting
- Level: Main,First
- Area: 180
- Dimensions: 15 x 12
Bedroom 2
- Features: Closet, Flooring - Wood, Recessed Lighting
- Level: First
- Area: 143
- Dimensions: 13 x 11
Bedroom 3
- Features: Closet, Flooring - Wood, Recessed Lighting
- Level: First
- Area: 143
- Dimensions: 13 x 11
Primary bathroom
- Features: Yes
Bathroom 1
- Features: Bathroom - Full, Bathroom - With Tub & Shower, Flooring - Stone/Ceramic Tile, Countertops - Stone/Granite/Solid
- Level: Main,First
- Area: 56
- Dimensions: 8 x 7
Bathroom 2
- Features: Bathroom - Full, Bathroom - With Shower Stall, Flooring - Stone/Ceramic Tile, Countertops - Stone/Granite/Solid
- Level: Main,First
- Area: 40
- Dimensions: 8 x 5
Kitchen
- Features: Skylight, Flooring - Stone/Ceramic Tile, Flooring - Wood, Dining Area, Pantry, Countertops - Stone/Granite/Solid, Breakfast Bar / Nook, Deck - Exterior, Recessed Lighting, Slider, Gas Stove
- Level: Main,First
- Area: 276
- Dimensions: 23 x 12
Living room
- Features: Closet, Flooring - Wood, Recessed Lighting
- Level: Main,First
- Area: 294
- Dimensions: 21 x 14
Heating
- Baseboard, Natural Gas
Cooling
- Central Air
Appliances
- Included: Electric Water Heater, Water Heater, Range, Dishwasher, Refrigerator, Washer, Dryer, Range Hood
- Laundry: In Basement, Electric Dryer Hookup, Washer Hookup
Features
- Walk-up Attic
- Flooring: Wood, Tile, Vinyl, Carpet
- Doors: Storm Door(s)
- Basement: Full,Interior Entry,Bulkhead
- Number of fireplaces: 1
- Fireplace features: Living Room
Interior area
- Total structure area: 1,288
- Total interior livable area: 1,288 sqft
- Finished area above ground: 1,288
Property
Parking
- Total spaces: 6
- Parking features: Paved Drive, Off Street, Paved
- Uncovered spaces: 6
Accessibility
- Accessibility features: No
Features
- Patio & porch: Deck, Patio
- Exterior features: Deck, Patio, Rain Gutters, Fenced Yard
- Fencing: Fenced/Enclosed,Fenced
- Waterfront features: Sound, 1 to 2 Mile To Beach, Beach Ownership(Public)
Lot
- Size: 0.38 Acres
- Features: Cleared, Level
Details
- Parcel number: M:291 L:236,2219290
- Zoning: R
Construction
Type & style
- Home type: SingleFamily
- Architectural style: Ranch
- Property subtype: Single Family Residence
Materials
- Foundation: Concrete Perimeter
- Roof: Shingle
Condition
- Year built: 1974
Utilities & green energy
- Sewer: Private Sewer
- Water: Public
- Utilities for property: for Gas Range, for Electric Dryer, Washer Hookup
Community & neighborhood
Community
- Community features: Shopping, Golf, Medical Facility, Laundromat, Highway Access, House of Worship, Marina, Public School
Location
- Region: Barnstable
Other
Other facts
- Listing terms: Contract
- Road surface type: Paved
Price history
| Date | Event | Price |
|---|---|---|
| 3/3/2025 | Sold | $610,000+2.5%$474/sqft |
Source: MLS PIN #73324575 Report a problem | ||
| 1/24/2025 | Contingent | $595,000$462/sqft |
Source: MLS PIN #73324575 Report a problem | ||
| 1/9/2025 | Listed for sale | $595,000$462/sqft |
Source: MLS PIN #73324575 Report a problem | ||
Public tax history
Tax history is unavailable.
Neighborhood: Hyannis
Nearby schools
GreatSchools rating
- 2/10Hyannis West Elementary SchoolGrades: K-3Distance: 0.9 mi
- 4/10Barnstable High SchoolGrades: 8-12Distance: 1 mi
- 5/10Barnstable Intermediate SchoolGrades: 6-7Distance: 1 mi
Schools provided by the listing agent
- Middle: Bis
- High: Bhs
Source: MLS PIN. This data may not be complete. We recommend contacting the local school district to confirm school assignments for this home.
Get pre-qualified for a loan
At Zillow Home Loans, we can pre-qualify you in as little as 5 minutes with no impact to your credit score.An equal housing lender. NMLS #10287.
