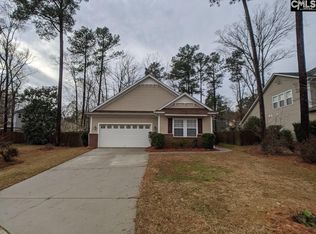Beautiful Cascade Floorplan with all the upgrades and plenty of curb appeal!! This 3 bedroom, 2.5 bath home features a Large Master Suite w/ tray ceiling and walk-in closet. The spacious kitchen was meant for entertaining and has lots of cabinet and counter space for the best of chefs, cherry cabinets w/ granite countertops, stainless steel appliances, recessed lighting, built-in wine rack and large built-in desk with cabinets off kitchen. Home also features 9 ft ceilings, cherry hardwood floors and crown molding throughout downstairs, structured wiring and surround sound package for audio/video enthusiasts and has built-in speakers throughout the home! Other property features include large backyard, deck, and irrigation system! Home located in Award-Winning Lexington One School District near River Bluff HS! Buyers agent to verify square footage and schools.
This property is off market, which means it's not currently listed for sale or rent on Zillow. This may be different from what's available on other websites or public sources.
