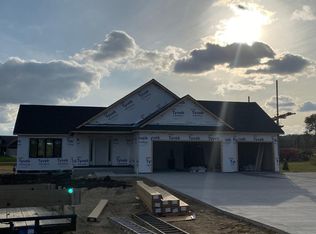Lot marker 320- Looking for acreage with beautiful rolling hills and a great view of nature? Look no further, Majestic Meadows lots offer; 2 acres up to over 6 acres, privacy, many wooded, shared wells included, and fiber optic lines for high speed internet just waiting for you to build your dream home! Take a walk- Majestic Meadows as Your slice of country on the edge of Rochester is awaiting you
This property is off market, which means it's not currently listed for sale or rent on Zillow. This may be different from what's available on other websites or public sources.
