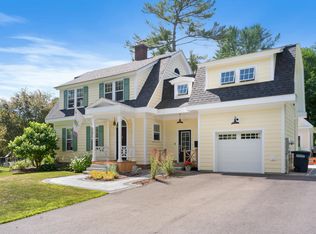Extraordinary 1895 Victorian offering 4 bedrooms w/2.5 baths, renovated kitchen w/granite counters & large center island, living room w/wood burning fireplace, formal dining room w/french doors to back yard, cozy family room, 2 story sunroom, hardwood floors - located on a corner lot Orono's Historic Main Street District.
This property is off market, which means it's not currently listed for sale or rent on Zillow. This may be different from what's available on other websites or public sources.
