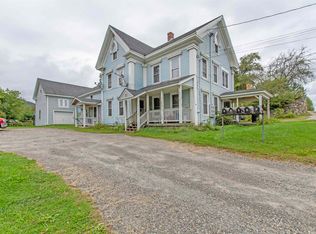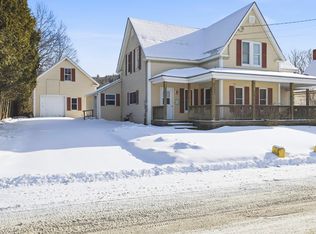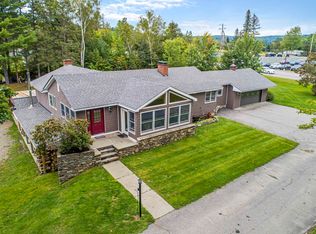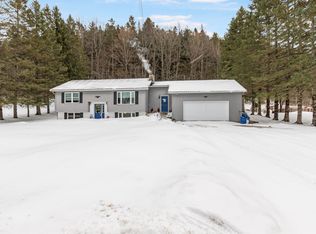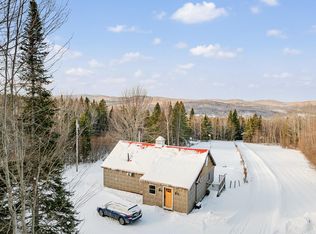Welcome to this beautifully renovated in-town Colebrook, NH home offering the perfect blend of comfort, convenience, and North Country adventure. Situated on 2.5± acres, this property provides direct ATV and snowmobile access right from your own yard, making it an outdoor enthusiast’s dream. Inside, you’ll find 5 spacious bedrooms and 3 baths. Home is ideal for extended groups, guests, or rental use. The user-friendly kitchen features ample cabinetry, two pantries, and a convenient laundry nook, flowing easily into the main living areas for effortless everyday living or entertaining. Offers a walkout basement, a heated porch perfect for year-round enjoyment, and a fenced yard for pets or privacy. A 2-car heated garage plus tons of trailer parking provide all the room you need for toys and guests. Located within walking distance to stores, shops, and restaurants. This property truly delivers the best of in-town living with a country feel. Needs nothing and comes mostly furnished, making it move-in ready or an excellent turnkey rental opportunity. Whether you’re looking for a full-time residence, vacation home, or income-producing property, this one checks all the boxes—space, location, and recreation right at your doorstep. Property is subject to satisfactory lot line adjustment. Snowmobile club trail is located on lot.
Active
Listed by:
Kimberlie Hamel,
RE/MAX Northern Edge Realty/Colebrook 603-237-5850
$439,900
169 Main Street, Colebrook, NH 03576
5beds
2,557sqft
Est.:
Single Family Residence
Built in 2000
2.5 Acres Lot
$-- Zestimate®
$172/sqft
$-- HOA
What's special
Beautifully renovatedWalkout basementConvenient laundry nookUser-friendly kitchenAmple cabinetryTwo pantries
- 11 days |
- 879 |
- 35 |
Zillow last checked: 8 hours ago
Listing updated: January 28, 2026 at 01:35pm
Listed by:
Kimberlie Hamel,
RE/MAX Northern Edge Realty/Colebrook 603-237-5850
Source: PrimeMLS,MLS#: 5075083
Tour with a local agent
Facts & features
Interior
Bedrooms & bathrooms
- Bedrooms: 5
- Bathrooms: 3
- Full bathrooms: 2
- 3/4 bathrooms: 1
Heating
- Propane, Direct Vent, Hot Air, Hot Water
Cooling
- Central Air, Mini Split
Appliances
- Included: Dishwasher, Dryer, Refrigerator, Washer, Gas Stove
Features
- Ceiling Fan(s), Dining Area, Natural Light, Indoor Storage, Walk-In Closet(s), Walk-in Pantry, Programmable Thermostat
- Flooring: Carpet, Vinyl, Vinyl Plank
- Windows: Window Treatments
- Basement: Climate Controlled,Concrete,Daylight,Full,Insulated,Storage Space,Walkout,Interior Access,Exterior Entry,Walk-Out Access
Interior area
- Total structure area: 3,510
- Total interior livable area: 2,557 sqft
- Finished area above ground: 2,557
- Finished area below ground: 0
Property
Parking
- Total spaces: 2
- Parking features: Gravel, Heated Garage, Driveway, Garage, Off Street, On Site, Parking Spaces 5 - 10, RV Access/Parking, Unpaved
- Garage spaces: 2
- Has uncovered spaces: Yes
Features
- Levels: Two
- Stories: 2
- Patio & porch: Covered Porch, Enclosed Porch
- Exterior features: Garden, Natural Shade, Other - See Remarks
- Fencing: Dog Fence
- Waterfront features: Stream
- Frontage length: Road frontage: 200
Lot
- Size: 2.5 Acres
- Features: Corner Lot, Landscaped, Level, Major Road Frontage, Open Lot, Recreational, Trail/Near Trail, In Town, Near Country Club, Near Golf Course, Near Paths, Near Shopping, Near Snowmobile Trails, Near Hospital, Near ATV Trail, Near School(s)
Details
- Parcel number: CLBKM00106B000046L000000
- Zoning description: Planning Board
Construction
Type & style
- Home type: SingleFamily
- Architectural style: Craftsman
- Property subtype: Single Family Residence
Materials
- Vinyl Siding
- Foundation: Concrete, Insulated Concrete Forms, Poured Concrete
- Roof: Asphalt Shingle
Condition
- New construction: No
- Year built: 2000
Utilities & green energy
- Electric: 200+ Amp Service, Circuit Breakers
- Sewer: Public Sewer
- Utilities for property: Cable Available, Propane, Satellite, Phone Available, Fiber Optic Internt Avail, Satellite Internet
Community & HOA
Community
- Security: HW/Batt Smoke Detector
Location
- Region: Colebrook
Financial & listing details
- Price per square foot: $172/sqft
- Tax assessed value: $277,500
- Annual tax amount: $6,011
- Date on market: 1/28/2026
- Road surface type: Paved, Unpaved
Estimated market value
Not available
Estimated sales range
Not available
Not available
Price history
Price history
| Date | Event | Price |
|---|---|---|
| 1/28/2026 | Listed for sale | $439,900+307.3%$172/sqft |
Source: | ||
| 1/19/2021 | Sold | $108,000-0.5%$42/sqft |
Source: | ||
| 1/13/2021 | Pending sale | $108,500$42/sqft |
Source: RE/MAX Northern Edge Realty #4839596 Report a problem | ||
| 12/22/2020 | Contingent | $108,500$42/sqft |
Source: | ||
| 11/21/2020 | Listed for sale | $108,500+804.2%$42/sqft |
Source: RE/MAX Northern Edge Realty/Colebrook #4839596 Report a problem | ||
Public tax history
Public tax history
| Year | Property taxes | Tax assessment |
|---|---|---|
| 2024 | $6,011 +10.5% | $171,900 |
| 2023 | $5,442 +47.4% | $171,900 +31.8% |
| 2022 | $3,693 +97.4% | $130,400 +104.4% |
Find assessor info on the county website
BuyAbility℠ payment
Est. payment
$2,619/mo
Principal & interest
$1706
Property taxes
$759
Home insurance
$154
Climate risks
Neighborhood: 03576
Nearby schools
GreatSchools rating
- 4/10Colebrook Elementary SchoolGrades: PK-8Distance: 0.4 mi
- 10/10Colebrook AcademyGrades: 9-12Distance: 0.4 mi
Schools provided by the listing agent
- Elementary: Colebrook Elementary
- High: Colebrook Academy
- District: Colebrook Sch District SAU #7
Source: PrimeMLS. This data may not be complete. We recommend contacting the local school district to confirm school assignments for this home.
- Loading
- Loading
