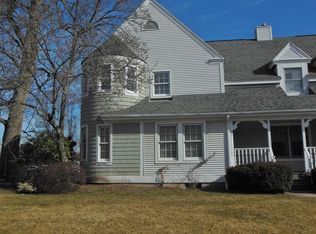Well kept spacious end unit townhouse featuring pride of ownership at Heritage Landing is waiting for you! Walk in the front door to find a nice size sun filled living room with cathedral ceilings, a skylight and open balcony above. First floor laundry, a half bath, large dining room and bright generous kitchen round out the first floor. Move up the beautiful wood staircase to a comfy master bedroom with a full bath, dressing room and large closet space. The second bedroom offers a double closet and half bath which is Jack and Jill style with the master bathroom. One car attached garage offering interior access is a plus!
This property is off market, which means it's not currently listed for sale or rent on Zillow. This may be different from what's available on other websites or public sources.
