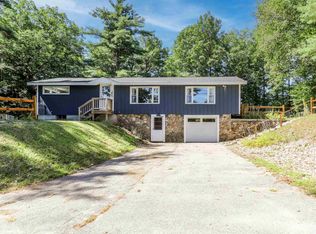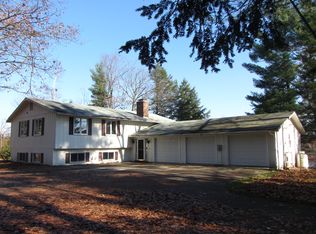Welcome home to desireable Dublin, New Hampshire. Close to all amenities but with the rural charm of a small NH town. This 3 bedroom, 2 bathroom home on 8 acres, is turn key and ready for gardening, farming and/ or livestock/horses. With plenty of level fields, adjacent to Conservation Land and Mud Pond youll have room to roam. A boat ramp is a short distance away to get out on the pond to kayak or canoe. The acerage is level and the above ground pool is ready for the summer. The interior has been beautifully updated and lovingly maintained. The Master Bedroom has cathedral ceilings with exposed beams and is on the first floor, along with a tastefully updated bathroom with walk in shower. The laundry is conveniently located in a seperate area near an additional back door. Two bedrooms are upstairs with a full bath. The kitchen is well appointed with a layout open to dining room and living room. High Speed Internet recently installed. Showings by appointment only, please note, all Covid recommendations to be followed. Showings begin tomorrow from 11-2, Showings also available Saturday. Please submit all offers by Monday at noon.
This property is off market, which means it's not currently listed for sale or rent on Zillow. This may be different from what's available on other websites or public sources.

