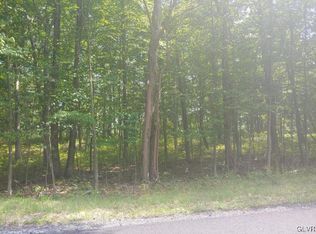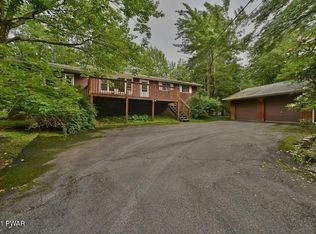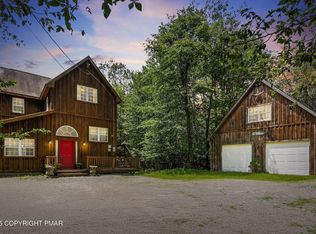Cute and cozy chalet in a wooded setting. As you enter you are greeted by a beautiful stone faced fireplace, a bright living room and a open concept kitchen with gas stove. 2 bedrooms and a full bath complete the 1st floor all with new vinyl wood plank floors. Upstairs is a large loft with custom woodworking and a wood ceiling. The spacious Loft can be both a family room and a sleeping area. Outside is a massive deck overlooking the serene surroundings . Also a shed for more storage. The home has central AC, a generator and a fuel efficient heater. The community offers access to a great bass fishing 75 acre lake, tennis courts, beach area. Sale included 2 extra lots, totaling 2.02 acres. Completely refinished crawl space and in 2022
This property is off market, which means it's not currently listed for sale or rent on Zillow. This may be different from what's available on other websites or public sources.



