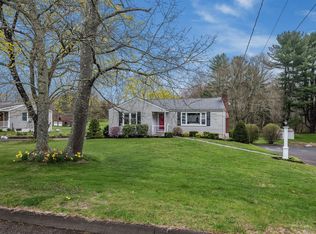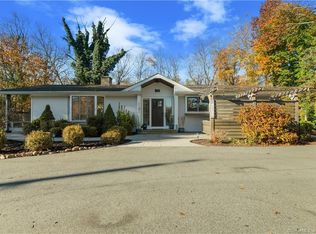Sold for $376,000 on 03/28/24
$376,000
169 Little Meadow Road, Guilford, CT 06437
3beds
1,168sqft
Single Family Residence
Built in 1954
0.49 Acres Lot
$427,800 Zestimate®
$322/sqft
$2,783 Estimated rent
Home value
$427,800
$406,000 - $453,000
$2,783/mo
Zestimate® history
Loading...
Owner options
Explore your selling options
What's special
Fall in love with living simple in this updated ranch located in desirable Guilford. Located just minutes from downtown, the town beach, and I-95, there is also easy access to New Haven and a 2 hour train ride to NYC or Boston. Enjoy one story living with a thoughtfully updated kitchen that includes an eating nook, quartz counter tops and newer appliances. This move in ready home has 3 good sized bedrooms, 1 bathroom, and an unfinished basement with a connected one car garage. Moving from the light filled living room and into the kitchen, you'll be able to walk out onto the deck and admire the large backyard where you can entertain, garden, or just play fetch with the dog. Head down to the basement that could be made into a home gym, storage, or completely finished for additional living space. Beautiful hardwood floors throughout the house with tile in the kitchen and bathroom. A new well pressure tank was installed last summer and the roof is 7 years old. Being sold as-is. Photos to be posted within the next few days.
Zillow last checked: 8 hours ago
Listing updated: July 09, 2024 at 08:19pm
Listed by:
TEAM LEGEND OF COLDWELL BANKER REALTY,
Brittany Tiano 203-219-0953,
Coldwell Banker Realty 203-272-1633
Bought with:
Christopher Spadaro, RES.0805885
Higgins Group Bedford Square
Source: Smart MLS,MLS#: 170622493
Facts & features
Interior
Bedrooms & bathrooms
- Bedrooms: 3
- Bathrooms: 1
- Full bathrooms: 1
Primary bedroom
- Features: Hardwood Floor
- Level: Main
- Area: 156 Square Feet
- Dimensions: 12 x 13
Bedroom
- Features: Hardwood Floor
- Level: Main
- Area: 120 Square Feet
- Dimensions: 10 x 12
Bedroom
- Level: Main
- Area: 108 Square Feet
- Dimensions: 9 x 12
Dining room
- Features: Tile Floor
- Level: Main
- Area: 88 Square Feet
- Dimensions: 8 x 11
Kitchen
- Features: Breakfast Nook, Quartz Counters, Tile Floor
- Level: Main
- Area: 99 Square Feet
- Dimensions: 9 x 11
Living room
- Features: Fireplace, Hardwood Floor
- Level: Main
- Area: 234 Square Feet
- Dimensions: 13 x 18
Heating
- Baseboard, Oil
Cooling
- Window Unit(s)
Appliances
- Included: Oven/Range, Microwave, Refrigerator, Dishwasher, Washer, Dryer, Electric Water Heater
- Laundry: Lower Level
Features
- Windows: Thermopane Windows
- Basement: Full
- Attic: Access Via Hatch
- Number of fireplaces: 1
Interior area
- Total structure area: 1,168
- Total interior livable area: 1,168 sqft
- Finished area above ground: 1,168
Property
Parking
- Total spaces: 1
- Parking features: Attached, Garage Door Opener
- Attached garage spaces: 1
Features
- Patio & porch: Deck
- Exterior features: Rain Gutters
Lot
- Size: 0.49 Acres
- Features: Level, Sloped
Details
- Additional structures: Shed(s)
- Parcel number: 1117049
- Zoning: R-5
Construction
Type & style
- Home type: SingleFamily
- Architectural style: Ranch
- Property subtype: Single Family Residence
Materials
- Wood Siding
- Foundation: Concrete Perimeter
- Roof: Asphalt
Condition
- New construction: No
- Year built: 1954
Utilities & green energy
- Sewer: Septic Tank
- Water: Well
- Utilities for property: Cable Available
Green energy
- Energy efficient items: Windows
Community & neighborhood
Community
- Community features: Basketball Court, Library, Medical Facilities, Park, Playground, Public Rec Facilities, Near Public Transport, Tennis Court(s)
Location
- Region: Guilford
- Subdivision: Nut Plains
Price history
| Date | Event | Price |
|---|---|---|
| 3/28/2024 | Sold | $376,000+7.4%$322/sqft |
Source: | ||
| 2/12/2024 | Pending sale | $350,000$300/sqft |
Source: | ||
| 2/9/2024 | Listed for sale | $350,000+3.9%$300/sqft |
Source: | ||
| 7/6/2021 | Sold | $337,000+49.1%$289/sqft |
Source: Public Record Report a problem | ||
| 6/24/2011 | Sold | $226,000$193/sqft |
Source: | ||
Public tax history
| Year | Property taxes | Tax assessment |
|---|---|---|
| 2025 | $5,896 +2.5% | $213,220 -1.5% |
| 2024 | $5,755 +2.7% | $216,510 |
| 2023 | $5,603 +10.5% | $216,510 +42% |
Find assessor info on the county website
Neighborhood: 06437
Nearby schools
GreatSchools rating
- 8/10Calvin Leete SchoolGrades: K-4Distance: 1.7 mi
- 8/10E. C. Adams Middle SchoolGrades: 7-8Distance: 0.9 mi
- 9/10Guilford High SchoolGrades: 9-12Distance: 1.7 mi
Schools provided by the listing agent
- High: Guilford
Source: Smart MLS. This data may not be complete. We recommend contacting the local school district to confirm school assignments for this home.

Get pre-qualified for a loan
At Zillow Home Loans, we can pre-qualify you in as little as 5 minutes with no impact to your credit score.An equal housing lender. NMLS #10287.
Sell for more on Zillow
Get a free Zillow Showcase℠ listing and you could sell for .
$427,800
2% more+ $8,556
With Zillow Showcase(estimated)
$436,356
