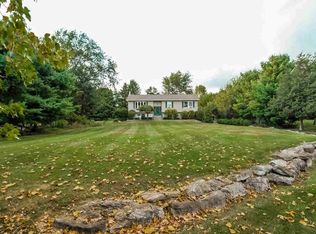Sold for $665,000 on 01/24/23
$665,000
169 Lime Ridge Road, Poughquag, NY 12570
3beds
2,288sqft
Single Family Residence, Residential
Built in 1997
16.1 Acres Lot
$791,800 Zestimate®
$291/sqft
$5,202 Estimated rent
Home value
$791,800
$728,000 - $855,000
$5,202/mo
Zestimate® history
Loading...
Owner options
Explore your selling options
What's special
This 3 Bed, 2 Full Bath rustic farmhouse is privately set back on 16.1 tranquil park-like acres within a neighborhood setting. As you make your way down the long paved private driveway, you enter into a true nature's paradise. Offering you endless possibilities, this beautiful diverse property has a private pond, walking trails, your very own chicken coop, flower/vegetable gardens right outside your door, an original barn currently being used for storage, a two-car covered open car port, and plenty of space to make this property truly your own. Once inside you will find an open concept floor plan with high ceilings, a kitchen offering a large sit around butcher block island, and plenty of space to accommodate entertaining and large gatherings. From the kitchen, you will enter into a large family room where two sliding doors take you right outside to your spacious patio. Here you will find a beautiful custom stone fireplace, your very own pizza oven and a smoker. This oasis won't last! Additional Information: HeatingFuel:Oil Above Ground,ParkingFeatures:3 Car Detached,
Zillow last checked: 8 hours ago
Listing updated: November 16, 2024 at 06:23am
Listed by:
Melissa Snowden 845-656-9419,
LaBarbera Real Estate Inc 845-592-2122
Bought with:
Michelle DeKleine, 10401355362
Keller Williams Realty Partner
Source: OneKey® MLS,MLS#: H6215086
Facts & features
Interior
Bedrooms & bathrooms
- Bedrooms: 3
- Bathrooms: 2
- Full bathrooms: 2
Bedroom 1
- Description: Hardwood Floor
- Level: First
Bedroom 2
- Description: Hardwood Floor
- Level: First
Other
- Description: Hardwood Floor
- Level: First
Dining room
- Description: Ceiling Fans, Hardwood Floor, Wood/Coal Stove
- Level: First
Family room
- Description: Ceiling Fans, Hardwood Floor
- Level: First
Kitchen
- Description: Hardwood Floor
- Level: First
Living room
- Description: Ceiling Fans, Hardwood Floor
- Level: First
Office
- Description: Skylight, Wall to Wall Carpet
- Level: Second
Heating
- Baseboard, Oil
Cooling
- Wall/Window Unit(s)
Appliances
- Included: Dishwasher, Dryer, Microwave, Refrigerator, Washer, Oil Water Heater
Features
- Cathedral Ceiling(s), Eat-in Kitchen, First Floor Bedroom, Master Downstairs
- Flooring: Hardwood
- Windows: Skylight(s)
- Attic: None
Interior area
- Total structure area: 2,288
- Total interior livable area: 2,288 sqft
Property
Parking
- Total spaces: 3
- Parking features: Detached, Off Street
Features
- Has spa: Yes
- Waterfront features: Water Access
Lot
- Size: 16.10 Acres
- Features: Near School
Details
- Additional structures: Barn(s)
- Parcel number: 1322006758001904700000
- Other equipment: Generator
Construction
Type & style
- Home type: SingleFamily
- Architectural style: Cape Cod
- Property subtype: Single Family Residence, Residential
- Attached to another structure: Yes
Materials
- Foundation: Slab
Condition
- Year built: 1997
Utilities & green energy
- Sewer: Septic Tank
- Water: Private
- Utilities for property: Trash Collection Private
Community & neighborhood
Community
- Community features: Park
Location
- Region: Poughquag
Other
Other facts
- Listing agreement: Exclusive Agency
Price history
| Date | Event | Price |
|---|---|---|
| 2/13/2024 | Listing removed | -- |
Source: | ||
| 1/24/2023 | Sold | $665,000$291/sqft |
Source: | ||
| 10/21/2022 | Pending sale | $665,000$291/sqft |
Source: | ||
| 10/11/2022 | Listed for sale | $665,000-11.3%$291/sqft |
Source: | ||
| 9/24/2022 | Listing removed | -- |
Source: | ||
Public tax history
| Year | Property taxes | Tax assessment |
|---|---|---|
| 2024 | -- | $448,900 |
| 2023 | -- | $448,900 |
| 2022 | -- | $448,900 |
Find assessor info on the county website
Neighborhood: 12570
Nearby schools
GreatSchools rating
- 6/10Beekman SchoolGrades: K-5Distance: 0.2 mi
- 5/10Union Vale Middle SchoolGrades: 6-8Distance: 3.8 mi
- 6/10Arlington High SchoolGrades: 9-12Distance: 6.8 mi
Schools provided by the listing agent
- Elementary: Beekman
- Middle: Union Vale Middle School
- High: Arlington High School
Source: OneKey® MLS. This data may not be complete. We recommend contacting the local school district to confirm school assignments for this home.
