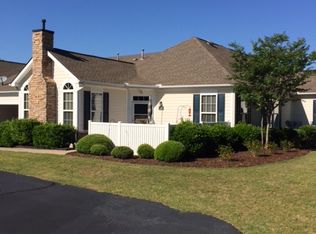Sold for $325,000
$325,000
169 Life Style Ln, Anderson, SC 29621
3beds
1,746sqft
SingleFamily
Built in 2005
2,613 Square Feet Lot
$333,900 Zestimate®
$186/sqft
$1,940 Estimated rent
Home value
$333,900
$317,000 - $351,000
$1,940/mo
Zestimate® history
Loading...
Owner options
Explore your selling options
What's special
The Ravines at Holly Creek! Carefree Living at its Best! This patio home is the "Chateau" plan. This patio home has 1869 square feet per HOA information. You will love the open living and dining area with vaulted ceiling and gas fireplace. The kitchen includes a eating bar and breakfast area. It has Corian counters, large pantry and all appliances to remain. Has A wonderful master suite with walk-in closet and private bath. A 2nd bedroom on the main level and the 3rd bedroom/bonus is located upstairs with a private bath and large walk-in closet. This patio home has a two car garage with storage areas. The HOA includes exterior insurance, lawn care, pest control, street lights, water & sewer plus a beautiful club house with pool area. This is a wonderful location! Close to AnMed Grocery Store The Mall just the perfect Location.
Facts & features
Interior
Bedrooms & bathrooms
- Bedrooms: 3
- Bathrooms: 3
- Full bathrooms: 2
- 1/2 bathrooms: 1
- Main level bedrooms: 2
Heating
- Forced air, Electric, Gas
Cooling
- Central
Appliances
- Included: Dishwasher, Garbage disposal, Range / Oven, Refrigerator
- Laundry: Laundry Room, Washer Hookup, Electric Dryer Hookup
Features
- Washer Connection, Walk-In Shower, Dryer Connection-Electric, Blinds, Connection - Washer, Electric Garage Door, Some 9' Ceilings, Attic Stairs-Disappearing, Ceilings-Knock Down, Connection - Ice Maker, Smoke Detector, Countertops-Solid Surface, Countertops-Other
- Flooring: Tile, Carpet
- Windows: Blinds, Tilt-Out Windows, Vinyl Windows
- Basement: No/Not Applicable
- Attic: Floored
- Has fireplace: Yes
Interior area
- Total interior livable area: 1,746 sqft
- Finished area below ground: 00
Property
Parking
- Parking features: Garage - Attached
Accessibility
- Accessibility features: Handicap Access
Features
- Exterior features: Shingle (Not Wood), Stone, Vinyl, Cement / Concrete
- Pool features: Community
Lot
- Size: 2,613 sqft
- Features: Level, Corner Lot
Details
- Additional structures: Garage(s)
- Parcel number: 1483512001
- Special conditions: For Sale
Construction
Type & style
- Home type: SingleFamily
- Architectural style: Patio Home
Condition
- Year built: 2005
Utilities & green energy
- Electric: Electric company/co-op
- Sewer: Private Sewer
- Water: Public
- Utilities for property: PUBLIC WATER, Public Sewer
Community & neighborhood
Security
- Security features: Smoke Detector(s)
Community
- Community features: Fitness Center
Location
- Region: Anderson
HOA & financial
HOA
- Has HOA: Yes
- HOA fee: $19 monthly
- Services included: Maintenance Grounds, Insurance, Water, Sewer, Recreation Facility, Maintenance Structure, Common Utilities, Other - See Remarks, Termite Contract, Street Lights
Other
Other facts
- WaterSource: Public
- Appliances: Gas Water Heater
- GarageYN: true
- HeatingYN: true
- Utilities: PUBLIC WATER, Public Sewer
- CoolingYN: true
- ExteriorFeatures: Handicap Access, Tilt-Out Windows, Underground Irrigation, Driveway - Asphalt
- AssociationYN: 1
- FoundationDetails: Slab
- CommunityFeatures: Pool, Clubhouse, Common Area, Other, Pets Allowed
- RoomsTotal: 7
- AssociationFeeIncludes: Maintenance Grounds, Insurance, Water, Sewer, Recreation Facility, Maintenance Structure, Common Utilities, Other - See Remarks, Termite Contract, Street Lights
- ConstructionMaterials: Asphalt, Ceramic Tile
- LotFeatures: Level, Corner Lot
- ArchitecturalStyle: Patio Home
- ElectricOnPropertyYN: True
- PetsAllowed: Yes
- Sewer: Private Sewer
- AccessibilityFeatures: Handicap Access
- InteriorFeatures: Washer Connection, Walk-In Shower, Dryer Connection-Electric, Blinds, Connection - Washer, Electric Garage Door, Some 9' Ceilings, Attic Stairs-Disappearing, Ceilings-Knock Down, Connection - Ice Maker, Smoke Detector, Countertops-Solid Surface, Countertops-Other
- LaundryFeatures: Laundry Room, Washer Hookup, Electric Dryer Hookup
- OtherStructures: Garage(s)
- PoolFeatures: Community
- PossibleUse: Single Family
- SecurityFeatures: Smoke Detector(s)
- WindowFeatures: Blinds, Tilt-Out Windows, Vinyl Windows
- Attic: Floored
- MainLevelBedrooms: 2
- SpecialListingConditions: For Sale
- Electric: Electric company/co-op
- Roof: Architectural Shingles
- Basement: No/Not Applicable
- IrrigationSource: Underground Irrigation
- RangeArea: Under .25
- BelowGradeFinishedArea: 00
- BuildingFeatures: Bonus Room, Laundry Room, Breakfast Area, Living/Dining Combination
Price history
| Date | Event | Price |
|---|---|---|
| 7/19/2023 | Sold | $325,000+68.4%$186/sqft |
Source: Public Record Report a problem | ||
| 4/26/2019 | Sold | $193,000+1.6%$111/sqft |
Source: | ||
| 4/17/2019 | Pending sale | $189,900$109/sqft |
Source: Anderson Area Properties #20210264 Report a problem | ||
| 3/6/2019 | Price change | $189,900-2.1%$109/sqft |
Source: Anderson Area Properties #20210264 Report a problem | ||
| 2/12/2019 | Price change | $194,000-1%$111/sqft |
Source: Anderson Area Properties #20210264 Report a problem | ||
Public tax history
| Year | Property taxes | Tax assessment |
|---|---|---|
| 2024 | -- | $12,820 +25.9% |
| 2023 | $3,782 +1.7% | $10,180 |
| 2022 | $3,719 +9.5% | $10,180 +30.8% |
Find assessor info on the county website
Neighborhood: 29621
Nearby schools
GreatSchools rating
- 6/10Concord Elementary SchoolGrades: PK-5Distance: 1.3 mi
- 7/10Mccants Middle SchoolGrades: 6-8Distance: 0.7 mi
- 8/10T. L. Hanna High SchoolGrades: 9-12Distance: 2 mi
Schools provided by the listing agent
- Elementary: Concord Elem
- Middle: Mccants Middle
- High: Tl Hanna High
Source: The MLS. This data may not be complete. We recommend contacting the local school district to confirm school assignments for this home.
Get a cash offer in 3 minutes
Find out how much your home could sell for in as little as 3 minutes with a no-obligation cash offer.
Estimated market value$333,900
Get a cash offer in 3 minutes
Find out how much your home could sell for in as little as 3 minutes with a no-obligation cash offer.
Estimated market value
$333,900
