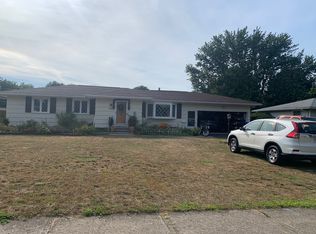BUYER LOST HIS JOB! Could be a blessing for you. This is the ranch you have been waiting for! Beautifully maintained bright and airy! This ranch offers three bedrooms and 2 full bathrooms! Tear off roof 2019-Furnace and AC 2020-Finished basement for watching all your favorite shows or have a drink at the built in bar. A full bathroom completes the space. Upstairs boasts a large living room with a bay of windows. Plenty of room in the kitchen with lots of cabinets for storage. The garage is amazing!! extra tall with storage above- also has running hot/cold water, heat and plenty of outlets for tools. The backyard is very large- FULLY FENCED- and has a huge patio for enjoying those summer nights. There literally is nothing to do but move in. Don't delay!
This property is off market, which means it's not currently listed for sale or rent on Zillow. This may be different from what's available on other websites or public sources.
