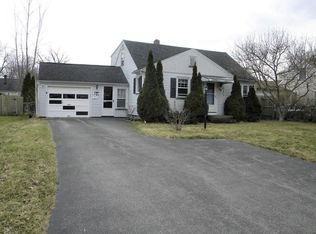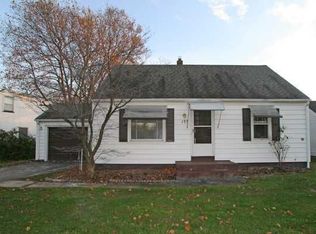This FOUR bedroom cape-cod situated on a quiet no cut thru street has had a facelift and is ready for you to move right in! All new flooring throughout, be it wall to wall carpeting or luxury vinyl plank and freshly painted a shade of cool light grey. The eat-in-kitchen has been updated with new countertops * *faucet * hardware & flooring and SS appliances all are included as well as the washer/dryer/De-humidifier. The bathroom has a new vanity w/ sink & faucet * toilet and lights. The living room has a pass-thru into the kitchen and the family room sliding door leads out to the back deck. The garage has a full overhead door in the rear as well for easy access to the back yard. All of the mechanics are newer too! Furnace/Central Air & Water heater installed 2017. The roof on the main home was a tear-off 2017 and the garage/family rm portion is about 10 yrs. Glass block basement windows were just installed on Nov. 3rd & walls dry-locked. The furnace/CA has been cleaned & inspected for your peace of mind. All new light fixtures*fans*outlets & locksets. Fully fenced yard. Generator main panel/outdoor outlet. Delayed negotiations will be on Monday, November 9th at 5:00 PM.
This property is off market, which means it's not currently listed for sale or rent on Zillow. This may be different from what's available on other websites or public sources.

