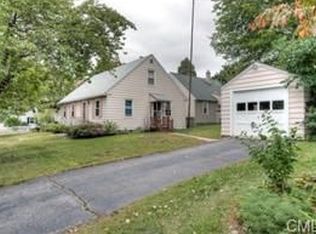Sold for $435,000 on 12/16/25
$435,000
169 Laughlin Road East, Stratford, CT 06614
3beds
1,319sqft
Single Family Residence
Built in 1945
5,227.2 Square Feet Lot
$436,800 Zestimate®
$330/sqft
$3,133 Estimated rent
Home value
$436,800
$397,000 - $480,000
$3,133/mo
Zestimate® history
Loading...
Owner options
Explore your selling options
What's special
**Charming Home in Sought-After Paradise Green Neighborhood** Welcome to this delightful and lovingly maintained home nestled in the heart of the highly desirable Paradise Green neighborhood. Just a leisurely stroll from the picturesque Longbrook Park and a quick drive to the sun-soaked shores of the beach, this location offers the perfect balance of suburban tranquility and coastal living. Step inside and unwind in the sun-drenched three-season porch, an ideal retreat to enjoy your morning coffee or relax with a book after a long day. The interior of the home boasts a warm and inviting atmosphere, blending classic charm with everyday comfort. Situated on a quiet, tree-lined street, this home offers exceptional convenience with easy access to local shops, charming cafes, and vibrant community events that make this neighborhood so special. Whether you're taking a morning walk, meeting friends at a nearby restaurant, or enjoying one of the area's many seasonal festivals, you'll feel right at home in this welcoming, walkable community. A true gem waiting to be discovered-come see for yourself why Paradise Green is one of the area's most beloved places to live!
Zillow last checked: 8 hours ago
Listing updated: December 17, 2025 at 10:13am
Listed by:
Kate Abromovitch (203)241-4486,
Fargin Realty, LLC 203-241-4486
Bought with:
Tim M. Piedmont, RES.0771833
Coldwell Banker Realty
Source: Smart MLS,MLS#: 24132319
Facts & features
Interior
Bedrooms & bathrooms
- Bedrooms: 3
- Bathrooms: 1
- Full bathrooms: 1
Primary bedroom
- Features: Ceiling Fan(s), Hardwood Floor
- Level: Main
- Area: 146.32 Square Feet
- Dimensions: 11.8 x 12.4
Bedroom
- Level: Upper
- Area: 183.04 Square Feet
- Dimensions: 12.8 x 14.3
Bedroom
- Level: Upper
- Area: 144.64 Square Feet
- Dimensions: 12.8 x 11.3
Dining room
- Features: Hardwood Floor
- Level: Main
- Area: 141.25 Square Feet
- Dimensions: 11.3 x 12.5
Kitchen
- Features: Hardwood Floor
- Level: Main
- Area: 147.5 Square Feet
- Dimensions: 11.8 x 12.5
Living room
- Features: Hardwood Floor
- Level: Main
- Area: 180 Square Feet
- Dimensions: 12.5 x 14.4
Sun room
- Features: Parquet Floor
- Level: Main
- Area: 93.21 Square Feet
- Dimensions: 13.11 x 7.11
Heating
- Forced Air, Natural Gas
Cooling
- Central Air
Appliances
- Included: Electric Range, Oven/Range, Microwave, Refrigerator, Freezer, Ice Maker, Dishwasher, Disposal, Washer, Dryer, Water Heater
- Laundry: Lower Level
Features
- Wired for Data, Smart Thermostat
- Basement: Full
- Attic: None
- Has fireplace: No
Interior area
- Total structure area: 1,319
- Total interior livable area: 1,319 sqft
- Finished area above ground: 1,319
Property
Parking
- Total spaces: 5
- Parking features: Detached, Driveway, Private, Paved
- Garage spaces: 1
- Has uncovered spaces: Yes
Features
- Fencing: Partial
Lot
- Size: 5,227 sqft
- Features: Level
Details
- Parcel number: 372150
- Zoning: RS-4
Construction
Type & style
- Home type: SingleFamily
- Architectural style: Cape Cod
- Property subtype: Single Family Residence
Materials
- Asbestos
- Foundation: Concrete Perimeter
- Roof: Asphalt
Condition
- New construction: No
- Year built: 1945
Utilities & green energy
- Sewer: Public Sewer
- Water: Public
Community & neighborhood
Community
- Community features: Near Public Transport, Golf, Health Club, Park, Shopping/Mall
Location
- Region: Stratford
- Subdivision: Paradise Green
Price history
| Date | Event | Price |
|---|---|---|
| 12/16/2025 | Sold | $435,000+2.4%$330/sqft |
Source: | ||
| 11/24/2025 | Pending sale | $424,999$322/sqft |
Source: | ||
| 10/8/2025 | Listed for sale | $424,999-5.6%$322/sqft |
Source: | ||
| 10/6/2025 | Listing removed | $449,999$341/sqft |
Source: | ||
| 9/16/2025 | Price change | $449,999-2.2%$341/sqft |
Source: | ||
Public tax history
| Year | Property taxes | Tax assessment |
|---|---|---|
| 2025 | $5,763 | $143,360 |
| 2024 | $5,763 | $143,360 |
| 2023 | $5,763 +1.9% | $143,360 |
Find assessor info on the county website
Neighborhood: 06614
Nearby schools
GreatSchools rating
- 5/10Wilcoxson SchoolGrades: K-6Distance: 0.2 mi
- 3/10David Wooster Middle SchoolGrades: 7-8Distance: 1.1 mi
- 4/10Stratford High SchoolGrades: 9-12Distance: 0.9 mi
Schools provided by the listing agent
- Elementary: Wilcoxson
- Middle: Wooster
- High: Stratford
Source: Smart MLS. This data may not be complete. We recommend contacting the local school district to confirm school assignments for this home.

Get pre-qualified for a loan
At Zillow Home Loans, we can pre-qualify you in as little as 5 minutes with no impact to your credit score.An equal housing lender. NMLS #10287.
Sell for more on Zillow
Get a free Zillow Showcase℠ listing and you could sell for .
$436,800
2% more+ $8,736
With Zillow Showcase(estimated)
$445,536