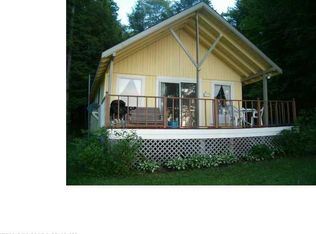Closed
$900,000
169 Larrabee Farm Rd Road, Dover-Foxcroft, ME 04426
3beds
3,700sqft
Single Family Residence
Built in 2009
1.59 Acres Lot
$983,200 Zestimate®
$243/sqft
$2,687 Estimated rent
Home value
$983,200
$905,000 - $1.07M
$2,687/mo
Zestimate® history
Loading...
Owner options
Explore your selling options
What's special
This immaculate year round LAKE FRONT cape situated on the best shores of Sebec Lake is ready to welcome you. Take in the panoramic views of the lake from any level of inside this home or from the large deck. The main home built in 2009 was designed by the owners to offer all of the amenities for lake living. Including a walk-out basement that can be finished for added living area, with radiant heat and a wood stove. Open concept main level with beautiful hardwood flooring, large nicely thought out kitchen with a pantry. The beautiful brick fireplace will be nice to cozy up to in the cooler seasons. Also on the main level there is a full bathroom, laundry and an office that can easily be used as a bedroom, The second level has 2 bedrooms, large full bathroom and a bonus room that has a cathedral ceiling and 2 walk in storage areas. This bonus room would make a beautiful Primary bedroom over looking the water! Ample storage throughout along with TWO 2-car garages and a boathouse on the water's edge!
Then there's the sweetest cabin that was built in 1981 located just across the camp road behind the main house. Fully equipped with a full bathroom, kitchen, 2 bedrooms with bonus space in the loft and screened in porch with views of the lake. It has it's own septic and shares a well with the house. Heated with a wood stove and rinnai propane heater.
Every season is spectacular for you to enjoy! Sebec Lake is approximately 11 miles long, 2 miles wide at it's widest point and known for it's excellent fishing, swimming & boating. For some added indoor fun the pool table and ping pong table will convey. Located within 10 minutes of Dover-Foxcoft and 1 hour to Bangor and Greenville communities. ENJOY MAINE LIFE THE WAY IT SHOULD BE!
Zillow last checked: 8 hours ago
Listing updated: January 11, 2025 at 07:10pm
Listed by:
NextHome Experience
Bought with:
RE/MAX Infinity
Source: Maine Listings,MLS#: 1535940
Facts & features
Interior
Bedrooms & bathrooms
- Bedrooms: 3
- Bathrooms: 2
- Full bathrooms: 2
Bedroom 1
- Features: Closet
- Level: Second
- Area: 183.6 Square Feet
- Dimensions: 15.3 x 12
Bedroom 2
- Features: Closet
- Level: Second
- Area: 183.6 Square Feet
- Dimensions: 12 x 15.3
Bedroom 3
- Level: Second
- Area: 203.63 Square Feet
- Dimensions: 14.29 x 14.25
Den
- Features: Closet
- Level: First
- Area: 144 Square Feet
- Dimensions: 12 x 12
Kitchen
- Features: Breakfast Nook, Eat-in Kitchen, Kitchen Island, Pantry
- Level: First
- Area: 560 Square Feet
- Dimensions: 35 x 16
Laundry
- Features: Built-in Features, Utility Sink
- Level: First
- Area: 52.29 Square Feet
- Dimensions: 7.47 x 7
Living room
- Features: Wood Burning Fireplace
- Level: First
- Area: 414 Square Feet
- Dimensions: 27.6 x 15
Mud room
- Features: Closet
- Level: First
- Area: 67.5 Square Feet
- Dimensions: 10 x 6.75
Heating
- Baseboard, Hot Water, Zoned, Radiant
Cooling
- None
Appliances
- Included: Dishwasher, Dryer, Electric Range, Refrigerator, Washer
- Laundry: Built-Ins, Sink
Features
- Pantry, Shower, Storage, Walk-In Closet(s)
- Flooring: Carpet, Vinyl, Wood
- Windows: Double Pane Windows, Low Emissivity Windows
- Basement: Interior Entry,Daylight,Full,Unfinished
- Number of fireplaces: 1
Interior area
- Total structure area: 3,700
- Total interior livable area: 3,700 sqft
- Finished area above ground: 2,980
- Finished area below ground: 720
Property
Parking
- Total spaces: 4
- Parking features: Gravel, 1 - 4 Spaces, Garage Door Opener, Detached, Storage
- Attached garage spaces: 4
Accessibility
- Accessibility features: 36+ Inch Doors, Level Entry
Features
- Patio & porch: Deck
- Has view: Yes
- View description: Mountain(s), Scenic, Trees/Woods
- Body of water: Sebec Lake
- Frontage length: Waterfrontage: 166.5,Waterfrontage Owned: 166.5
Lot
- Size: 1.59 Acres
- Features: Near Golf Course, Near Public Beach, Near Town, Level, Open Lot, Rolling Slope, Landscaped, Wooded
Details
- Additional structures: Outbuilding
- Parcel number: DOVFM025L002
- Zoning: residential
- Other equipment: Generator, Internet Access Available
Construction
Type & style
- Home type: SingleFamily
- Architectural style: Cape Cod
- Property subtype: Single Family Residence
Materials
- Wood Frame, Clapboard, Wood Siding
- Roof: Shingle
Condition
- Year built: 2009
Utilities & green energy
- Electric: On Site, Circuit Breakers, Underground
- Sewer: Private Sewer, Septic Design Available
- Water: Private
Green energy
- Energy efficient items: Insulated Foundation
Community & neighborhood
Location
- Region: Dover Foxcroft
Other
Other facts
- Road surface type: Gravel, Dirt
Price history
| Date | Event | Price |
|---|---|---|
| 2/14/2023 | Sold | $900,000-5.3%$243/sqft |
Source: | ||
| 1/6/2023 | Pending sale | $950,000$257/sqft |
Source: | ||
| 12/7/2022 | Contingent | $950,000$257/sqft |
Source: | ||
| 12/6/2022 | Pending sale | $950,000$257/sqft |
Source: | ||
| 9/12/2022 | Price change | $950,000-17.4%$257/sqft |
Source: | ||
Public tax history
| Year | Property taxes | Tax assessment |
|---|---|---|
| 2024 | $9,484 +15.4% | $557,900 +25.9% |
| 2023 | $8,221 +4.2% | $443,200 +12.3% |
| 2022 | $7,892 +0.4% | $394,600 +8% |
Find assessor info on the county website
Neighborhood: 04426
Nearby schools
GreatSchools rating
- 3/10Se Do Mo Cha Middle SchoolGrades: 5-8Distance: 4.6 mi
- 7/10Se Do Mo Cha Elementary SchoolGrades: PK-4Distance: 4.6 mi
Get pre-qualified for a loan
At Zillow Home Loans, we can pre-qualify you in as little as 5 minutes with no impact to your credit score.An equal housing lender. NMLS #10287.
