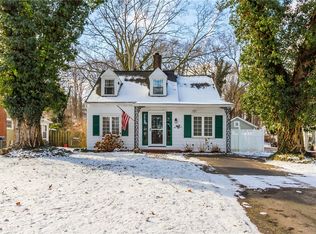Delayed Negotiations until 7/12/22 at 2 pm. Open house Sunday, July 10 from 1:00-2:30. Snuggled on a quiet side street across from Ellison Park - you can enjoy life to its fullest. In addition to the extended lifestyle that Ellison Park provides with its tree lined walking paths, this lovely stucco home has a large, fully fenced in back yard - complete with mature, manicured landscaping, raised bed/encapsulated garden, wooden play set, trampoline & large barn for all your extra storage needs. Land extends beyond the back fence-line to the top of the knoll. Wood stays. Interior is extensively freshly painted throughout. The newer hardwood flooring extends beyond the formal dining area to a heated four season room overlooking the back yard and covered patio. Newer: Range hood, some appliances & wall oven in galley kitchen. Enjoy your morning coffee or evening nightcap on the second story roof top patio - a perfect place for a herb /potted garden or a getaway for a private time in the sun. Basement is partially finished - not in noted sq. footage. Seller has never used fireplace - chimney is being sold as is. New furnace and hot water heater. Close to Ellison Park Gold Course. 2022-07-27
This property is off market, which means it's not currently listed for sale or rent on Zillow. This may be different from what's available on other websites or public sources.
