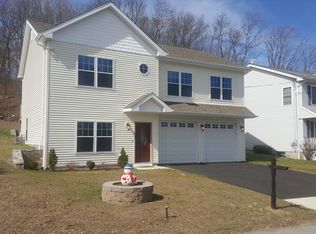Recently built construction on the North End of Bridgeport. Oversized & Comfy Cape! Open floor concept, turn key! The living room, dining room and kitchen has open concept floor plan, which allows lots natural light. The kitchen boasts newer granite countertops and stainless steel appliances. The island is very efficient - can be used for dining, lots of cook prep area & has cabinets for storage. The master bedroom is on the first floor w/ full bath. Laundry area on main level, also. Upper level has 2 bedrooms, each with their own full bathrooms. There is also a loft/ nook area in the upstairs hallway that could be used as a common area or office space. The backyard is private w/ fencing & has a patio, located off the kitchen. Home is fairly new & has state of the art heating, solar panels (transferable), alarm system. No attic, but plenty of storage over garage & in utility room! This home has easy access to highways & shopping. Makes for an easy commute!
This property is off market, which means it's not currently listed for sale or rent on Zillow. This may be different from what's available on other websites or public sources.

