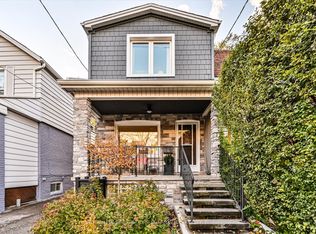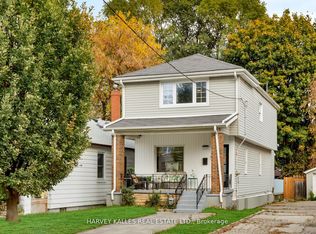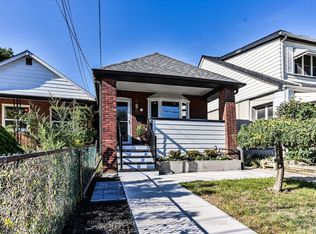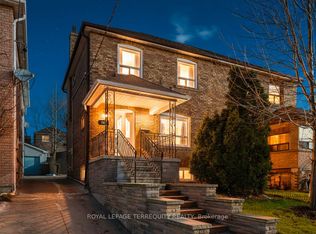You have found the gem you have been searching for! Welcome to 169 King Edward Avenue - a thoughtfully designed, two-storey detached home nestled in the heart of the warm and family friendly Woodbine-Lumsden community. Blending timeless comfort with modern functionality, this beautifully maintained residence offers 3 spacious bedrooms with 4 full bathrooms, ideal for growing families or multi-generational living. Step inside and you'll be greeted by a bright, airy main floor featuring soaring ceilings, potlighting, and an open-concept layout flooded with natural light from oversized windows and well-placed skylights. Divide Great Room into two rooms, and use as a combined Living/Dining room-- you choose! The full kitchen offers abundant cabinetry and workspace, perfect for daily cooking or entertaining. A rare main-floor bedroom with direct walkout access to a private backyard, plus a 4-piece bathroom, completes this versatile level. Upstairs, the home continues to impress with two large bedrooms, including a serene primary suite with walk-in closet and private ensuite, creating a peaceful retreat at days end. The finished lower level provides even more space to relax and unwind, featuring a cozy rec room, dedicated office nook, a fourth bathroom, laundry area, and a crawl space for extra storage. **This home has solar energy to heat the the water during the summer season** **The driveway can be readily made into 2 parking spaces** Located on a quiet street just minutes from the DVP, TTC, parks, top rated schools, and everyday amenities, this home checks all the boxes for style, space, and convenience. Whether you're starting a family or looking to settle in a vibrant east-end neighbourhood, this move-in-ready gem is not to be missed. A Must See! It's truly a spectacular GEM that can not be showcased, due to the limited photos permitted. Book your showing today--- YOU WILL THANK ME LATER!
For sale
C$990,900
169 King Edward Ave, Toronto, ON M4C 5J7
3beds
4baths
Single Family Residence
Built in ----
1,898.52 Square Feet Lot
$-- Zestimate®
C$--/sqft
C$-- HOA
What's special
- 41 days |
- 33 |
- 2 |
Zillow last checked: 8 hours ago
Listing updated: November 27, 2025 at 02:33pm
Listed by:
CENTURY 21 HERITAGE GROUP LTD.
Source: TRREB,MLS®#: E12496284 Originating MLS®#: Toronto Regional Real Estate Board
Originating MLS®#: Toronto Regional Real Estate Board
Facts & features
Interior
Bedrooms & bathrooms
- Bedrooms: 3
- Bathrooms: 4
Primary bedroom
- Level: Second
- Dimensions: 5.91 x 3.44
Bedroom
- Level: Main
- Dimensions: 3.07 x 3.35
Bedroom 2
- Level: Second
- Dimensions: 1.25 x 2.28
Bedroom 2
- Level: Second
- Dimensions: 3.23 x 3.41
Bathroom
- Level: Second
- Dimensions: 2.07 x 1.28
Bathroom
- Level: Basement
- Dimensions: 2.46 x 1.52
Bathroom
- Level: Main
- Dimensions: 1.55 x 2.06
Great room
- Level: Main
- Dimensions: 6.42 x 3.08
Kitchen
- Level: Main
- Dimensions: 5.51 x 2.25
Laundry
- Level: Basement
- Dimensions: 6.55 x 2.74
Office
- Level: Basement
- Dimensions: 3.04 x 3.35
Pantry
- Level: Main
- Dimensions: 1.82 x 1.58
Recreation
- Level: Basement
- Dimensions: 4.26 x 3.07
Heating
- Forced Air, Gas
Cooling
- Central Air
Features
- Storage
- Basement: Finished
- Has fireplace: Yes
Interior area
- Living area range: 1100-1500 null
Video & virtual tour
Property
Parking
- Total spaces: 1
- Parking features: Front Yard Parking
- Has garage: Yes
Features
- Stories: 2
- Patio & porch: Porch
- Exterior features: Landscaped, Paved Yard
- Pool features: None
Lot
- Size: 1,898.52 Square Feet
- Features: Beach, Fenced Yard, Hospital, Library, Public Transit, School
Details
- Additional structures: Fence - Full
- Parcel number: 104280716
Construction
Type & style
- Home type: SingleFamily
- Property subtype: Single Family Residence
Materials
- Stone, Stucco (Plaster)
- Foundation: Poured Concrete
- Roof: Asphalt Shingle
Utilities & green energy
- Sewer: Sewer
Community & HOA
Community
- Security: Carbon Monoxide Detector(s), Smoke Detector(s)
Location
- Region: Toronto
Financial & listing details
- Annual tax amount: C$3,047
- Date on market: 10/31/2025
CENTURY 21 HERITAGE GROUP LTD.
By pressing Contact Agent, you agree that the real estate professional identified above may call/text you about your search, which may involve use of automated means and pre-recorded/artificial voices. You don't need to consent as a condition of buying any property, goods, or services. Message/data rates may apply. You also agree to our Terms of Use. Zillow does not endorse any real estate professionals. We may share information about your recent and future site activity with your agent to help them understand what you're looking for in a home.
Price history
Price history
Price history is unavailable.
Public tax history
Public tax history
Tax history is unavailable.Climate risks
Neighborhood: Woodbine
Nearby schools
GreatSchools rating
No schools nearby
We couldn't find any schools near this home.
- Loading




