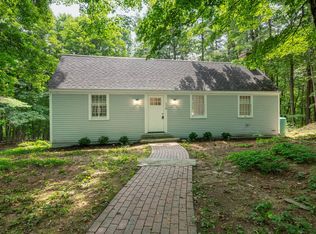Closed
Listed by:
Jonathan McInnis,
Bean Group / Portsmouth Cell:603-918-3323
Bought with: Keller Williams Realty, Inc.
$543,000
169 Kensington Road, Hampton Falls, NH 03844
2beds
1,621sqft
Single Family Residence
Built in 1850
3.09 Acres Lot
$625,900 Zestimate®
$335/sqft
$3,302 Estimated rent
Home value
$625,900
$576,000 - $682,000
$3,302/mo
Zestimate® history
Loading...
Owner options
Explore your selling options
What's special
Don't miss this opportunity to enjoy country living in the seacoast of NH. This house and barn on 3 acres, sits on a scenic main road that conveniently connects Hampton Falls with Exeter and only ten minutes from beaches. Great local school system with easy accessibility to all highways and other necessities. From the modern renovations and updated kitchen to the new metal roof and updated utilities, this home is everything you've been looking for.
Zillow last checked: 8 hours ago
Listing updated: April 10, 2023 at 08:06pm
Listed by:
Jonathan McInnis,
Bean Group / Portsmouth Cell:603-918-3323
Bought with:
Patrick Roddy
Keller Williams Realty, Inc.
Source: PrimeMLS,MLS#: 4943771
Facts & features
Interior
Bedrooms & bathrooms
- Bedrooms: 2
- Bathrooms: 2
- Full bathrooms: 1
- 3/4 bathrooms: 1
Heating
- Oil, Baseboard
Cooling
- None
Appliances
- Included: Dishwasher, Dryer, Microwave, Electric Range, Refrigerator, Washer, Gas Stove, Electric Water Heater, Vented Exhaust Fan
Features
- Basement: Concrete Floor,Daylight,Insulated,Interior Stairs,Unfinished,Walkout,Interior Entry
Interior area
- Total structure area: 1,759
- Total interior livable area: 1,621 sqft
- Finished area above ground: 1,621
- Finished area below ground: 0
Property
Parking
- Parking features: Paved
Features
- Levels: Two
- Stories: 2
- Patio & porch: Patio
- Frontage length: Road frontage: 163
Lot
- Size: 3.09 Acres
- Features: Country Setting
Details
- Additional structures: Barn(s)
- Parcel number: HMPFM1B56
- Zoning description: AGRI/R
- Other equipment: Portable Generator
Construction
Type & style
- Home type: SingleFamily
- Architectural style: Cape
- Property subtype: Single Family Residence
Materials
- Other, Vinyl Exterior
- Foundation: Block w/ Skim Coating
- Roof: Metal
Condition
- New construction: No
- Year built: 1850
Utilities & green energy
- Electric: Circuit Breakers
- Sewer: Private Sewer
- Utilities for property: Other
Community & neighborhood
Location
- Region: Hampton Falls
Price history
| Date | Event | Price |
|---|---|---|
| 4/10/2023 | Sold | $543,000-3.6%$335/sqft |
Source: | ||
| 2/22/2023 | Listed for sale | $563,000+796.5%$347/sqft |
Source: | ||
| 1/27/2011 | Sold | $62,800-64.7%$39/sqft |
Source: Public Record Report a problem | ||
| 6/23/2010 | Sold | $177,900+28.9%$110/sqft |
Source: Public Record Report a problem | ||
| 3/8/1999 | Sold | $138,000$85/sqft |
Source: Public Record Report a problem | ||
Public tax history
| Year | Property taxes | Tax assessment |
|---|---|---|
| 2024 | $7,157 +10.6% | $499,800 |
| 2023 | $6,472 -3.7% | $499,800 +56.1% |
| 2022 | $6,721 -1.7% | $320,200 |
Find assessor info on the county website
Neighborhood: 03844
Nearby schools
GreatSchools rating
- 8/10Lincoln Akerman SchoolGrades: K-8Distance: 1.7 mi
- 6/10Winnacunnet High SchoolGrades: 9-12Distance: 3.6 mi

Get pre-qualified for a loan
At Zillow Home Loans, we can pre-qualify you in as little as 5 minutes with no impact to your credit score.An equal housing lender. NMLS #10287.
Sell for more on Zillow
Get a free Zillow Showcase℠ listing and you could sell for .
$625,900
2% more+ $12,518
With Zillow Showcase(estimated)
$638,418