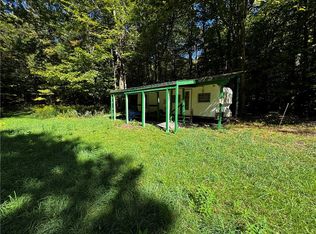Closed
$160,000
169 Kaine Rd, Altmar, NY 13302
0beds
1,300sqft
Single Family Residence
Built in 2004
61.16 Acres Lot
$163,600 Zestimate®
$123/sqft
$1,821 Estimated rent
Home value
$163,600
$134,000 - $200,000
$1,821/mo
Zestimate® history
Loading...
Owner options
Explore your selling options
What's special
This turn-key cabin with garage on 61 acres in Altmar NY is surrounded by 4 season recreational opportunities.
This is a great recreational property located just west of the Tug Hill and just east of Lake Ontario, in the heart of summer and winter recreational opportunities. The cabin sits a bit off the road and has a beautiful creek meandering just on the backside of where the cabin is nestled. The master bedroom speaks for itself, and the living room and kitchen are wide open with cathedral ceilings. There is a loft basically set up for two more bedrooms if you chose to add a couple of closets. All stainless steel appliances and furniture stay, making this a turn-key cabin property. Just bring your gear, and you are ready to go!
The garage has enough room for a couple of vehicles, or has ample storage for snow equipment or recreational gear. Campsite area sits on the backside of the wrap-around covered porch, and the creek is just a bit further from that. Picture sitting out on the back porch with your beverage of choice and listening to the babbling creek. 45 minutes north of Syracuse makes this an ideal getaway or permanent residence should one choose. As is; cash.
Zillow last checked: 8 hours ago
Listing updated: May 19, 2023 at 01:14pm
Listed by:
Kurt Washo 315-559-3070,
Landquest Inc.
Bought with:
Kurt Washo, 10491212461
Landquest Inc.
Source: NYSAMLSs,MLS#: S1428608 Originating MLS: Cortland
Originating MLS: Cortland
Facts & features
Interior
Bedrooms & bathrooms
- Bedrooms: 0
- Bathrooms: 1
- Full bathrooms: 1
- Main level bathrooms: 1
Heating
- Propane, Baseboard
Appliances
- Included: Dryer, Electric Cooktop, Electric Water Heater, Microwave, Refrigerator, Washer
Features
- Den, Eat-in Kitchen, Living/Dining Room, Solid Surface Counters, Loft, Main Level Primary, Workshop
- Flooring: Hardwood, Other, See Remarks, Varies
- Basement: Crawl Space
- Number of fireplaces: 1
Interior area
- Total structure area: 1,300
- Total interior livable area: 1,300 sqft
Property
Parking
- Total spaces: 2
- Parking features: Detached, Garage, Circular Driveway, Driveway, Other
- Garage spaces: 2
Features
- Levels: One
- Stories: 1
- Exterior features: Gravel Driveway
Lot
- Size: 61.16 Acres
- Dimensions: 2000 x 2800
- Features: Rural Lot, Wooded
Details
- Parcel number: 35620012300000020020000000
- Special conditions: Standard
Construction
Type & style
- Home type: SingleFamily
- Architectural style: Cottage
- Property subtype: Single Family Residence
Materials
- Other, See Remarks, Wood Siding
- Foundation: Other, See Remarks
Condition
- Resale
- Year built: 2004
Utilities & green energy
- Sewer: Septic Tank
- Water: Well
Community & neighborhood
Location
- Region: Altmar
Other
Other facts
- Listing terms: Cash
Price history
| Date | Event | Price |
|---|---|---|
| 10/29/2025 | Sold | $160,000-30.4%$123/sqft |
Source: Public Record Report a problem | ||
| 5/19/2023 | Sold | $230,000-4.1%$177/sqft |
Source: | ||
| 1/30/2023 | Pending sale | $239,900$185/sqft |
Source: | ||
| 1/20/2023 | Listed for sale | $239,900$185/sqft |
Source: | ||
| 12/19/2022 | Pending sale | $239,900$185/sqft |
Source: | ||
Public tax history
| Year | Property taxes | Tax assessment |
|---|---|---|
| 2024 | -- | $128,000 |
| 2023 | -- | $128,000 |
| 2022 | -- | $128,000 |
Find assessor info on the county website
Neighborhood: 13302
Nearby schools
GreatSchools rating
- 4/10Altmar-Parish-Williamstown Elementary SchoolGrades: PK-6Distance: 7.7 mi
- 4/10Altmar Parish Williamstown High SchoolGrades: 7-12Distance: 7.8 mi
Schools provided by the listing agent
- District: Altmar-Parish-Williamstown
Source: NYSAMLSs. This data may not be complete. We recommend contacting the local school district to confirm school assignments for this home.
