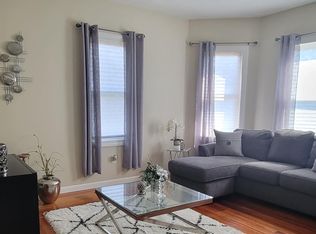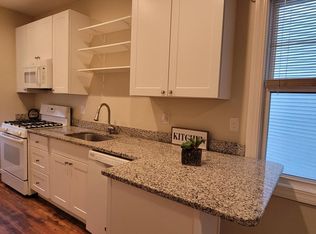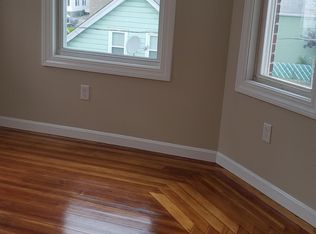Totally updated 3 family home with 3 bedroom in each unit with new kitchen cabinets and granite counters, beautiful tiled bathroom, all other rooms have amazing refinished hardwood floors, replacement windows, electric all updated and each unit has own heating system. Need extra storage? All units have their own lockable storage area in basement along with individual washer and dryer hook-ups. Selling as a 3 unit multi family or individual condos
This property is off market, which means it's not currently listed for sale or rent on Zillow. This may be different from what's available on other websites or public sources.


