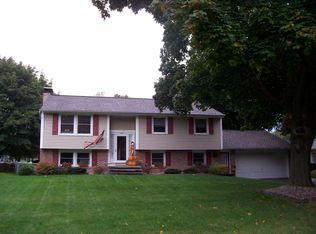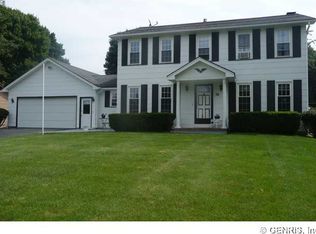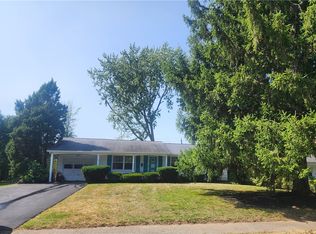Closed
$305,000
169 Jamestown Ter, Rochester, NY 14615
5beds
2,472sqft
Single Family Residence
Built in 1962
0.28 Acres Lot
$330,400 Zestimate®
$123/sqft
$2,617 Estimated rent
Home value
$330,400
$307,000 - $357,000
$2,617/mo
Zestimate® history
Loading...
Owner options
Explore your selling options
What's special
Your Attention Please!!! Need a true 5 Bedroom home? Need 2 Full Baths? Prefer it to be completely remodeled and updated??? Well, here you go! 169 Jamestown Terrace is ready and waiting for you. With 2472 sqft of open and efficient space, this house has the modern layout, with the separation of living space that is desirable for the 21st century living style. The added office area is perfect for that stay at home employee. You'll beam with pride when coming home to see the freshly landscaped yard. Chill and Grill on the deck while watching the little ones frolic in the fully fenced in backyard area. You'll also love entertaining in the home with an open kitchen floorplan and dining area. All new modern lighting throughout, updated full baths on each level, attached two car garage, new vinyl flooring, and a fantastic floating fireplace!!! Newer stainless steel appliances are included. Boxes Checked!!! The Lot, Location, and Layout you've been waiting for. Delayed Negotiations start on Tuesday, June 4th @ 8pm.
Zillow last checked: 8 hours ago
Listing updated: August 07, 2024 at 01:07pm
Listed by:
Scott G. Tantalo 585-259-8627,
Hunt Real Estate ERA/Columbus
Bought with:
Robert K. Malone, 30MA0937209
Keller Williams Realty Greater Rochester
Source: NYSAMLSs,MLS#: R1541983 Originating MLS: Rochester
Originating MLS: Rochester
Facts & features
Interior
Bedrooms & bathrooms
- Bedrooms: 5
- Bathrooms: 2
- Full bathrooms: 2
- Main level bathrooms: 1
- Main level bedrooms: 2
Heating
- Gas, Zoned, Baseboard, Hot Water
Cooling
- Zoned, Window Unit(s)
Appliances
- Included: Dryer, Gas Oven, Gas Range, Gas Water Heater, Microwave, Refrigerator, Washer
- Laundry: Main Level
Features
- Breakfast Bar, Ceiling Fan(s), Separate/Formal Dining Room, Entrance Foyer, Home Office, Other, See Remarks, Sliding Glass Door(s), Solid Surface Counters, Bedroom on Main Level
- Flooring: Laminate, Tile, Varies
- Doors: Sliding Doors
- Basement: Full,Finished,Partially Finished,Sump Pump
- Number of fireplaces: 1
Interior area
- Total structure area: 2,472
- Total interior livable area: 2,472 sqft
Property
Parking
- Total spaces: 2
- Parking features: Attached, Garage, Driveway, Garage Door Opener
- Attached garage spaces: 2
Features
- Levels: One
- Stories: 1
- Patio & porch: Deck
- Exterior features: Blacktop Driveway, Deck, Fully Fenced
- Fencing: Full
Lot
- Size: 0.28 Acres
- Dimensions: 80 x 150
- Features: Residential Lot
Details
- Parcel number: 2628000601700001003000
- Special conditions: Standard
Construction
Type & style
- Home type: SingleFamily
- Architectural style: Raised Ranch,Split Level
- Property subtype: Single Family Residence
Materials
- Vinyl Siding, Copper Plumbing
- Foundation: Block
- Roof: Asphalt
Condition
- Resale
- Year built: 1962
Utilities & green energy
- Electric: Circuit Breakers
- Sewer: Connected
- Water: Connected, Public
- Utilities for property: Sewer Connected, Water Connected
Community & neighborhood
Security
- Security features: Security System Owned
Location
- Region: Rochester
- Subdivision: Heritage Farm
Other
Other facts
- Listing terms: Cash,Conventional,FHA,VA Loan
Price history
| Date | Event | Price |
|---|---|---|
| 8/5/2024 | Sold | $305,000+22%$123/sqft |
Source: | ||
| 6/6/2024 | Pending sale | $249,900$101/sqft |
Source: | ||
| 6/5/2024 | Contingent | $249,900$101/sqft |
Source: | ||
| 5/31/2024 | Listed for sale | $249,900+47%$101/sqft |
Source: | ||
| 7/26/2019 | Sold | $170,000-2.8%$69/sqft |
Source: | ||
Public tax history
| Year | Property taxes | Tax assessment |
|---|---|---|
| 2024 | -- | $170,200 |
| 2023 | -- | $170,200 +1.3% |
| 2022 | -- | $168,000 |
Find assessor info on the county website
Neighborhood: 14615
Nearby schools
GreatSchools rating
- 3/10Buckman Heights Elementary SchoolGrades: 3-5Distance: 0.7 mi
- 4/10Olympia High SchoolGrades: 6-12Distance: 0.5 mi
- NAHolmes Road Elementary SchoolGrades: K-2Distance: 2 mi
Schools provided by the listing agent
- District: Greece
Source: NYSAMLSs. This data may not be complete. We recommend contacting the local school district to confirm school assignments for this home.


