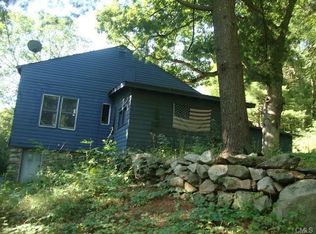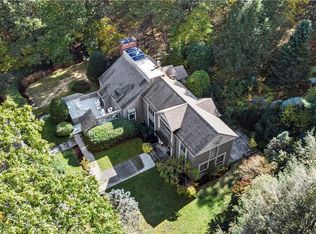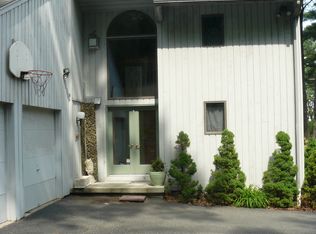Better than new 4 bedroom colonial farmhouse with privacy on scenic road in Merryall. 9 Ft ceilings. Vaulted Family room with fireplace. Granite center island kitchen with stainless appliances. Hardwood floors on the main level. Lots of crown moldings. Central air. Master suite w 2 walk in closets and fancy bath. Move in condition. Lots of storage. Looking for peace and quiet? Great for year round or weekender. Amazing value!
This property is off market, which means it's not currently listed for sale or rent on Zillow. This may be different from what's available on other websites or public sources.



