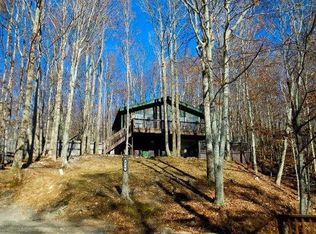Sold for $527,000
$527,000
169 Hornbeam Road, Beech Mountain, NC 28604
4beds
2,254sqft
Single Family Residence
Built in 1969
0.32 Acres Lot
$556,700 Zestimate®
$234/sqft
$2,598 Estimated rent
Home value
$556,700
$529,000 - $585,000
$2,598/mo
Zestimate® history
Loading...
Owner options
Explore your selling options
What's special
Welcome to this Cozy Beech Mountain Chalet! This spacious 4 Bedroom, 3.5 Bathroom home offers over 2,500 square feet of mountain living, perfectly situated just 5 minutes from Beech Mountain Ski Resort and other local favorites like Fred’s General Store and Beech Mountain restaurants. Step inside and immediately feel the charm of this well-maintained chalet. The main level features beautiful wood floors and wood trim details throughout, creating a warm and inviting atmosphere. The open living area features a gas fireplace as well as large sliding glass doors that fill the home with natural light. This leads out to a spacious back deck with wooded views, patio seating, and a grill. The living room flows seamlessly into the dining area and galley-style kitchen for easy gatherings.
The main level also features three bedrooms, including a spacious primary suite, along with laundry and mudroom for added convenience. The lower level is designed for fun and relaxation, featuring a full bar and game area, sauna, full bathroom, and an additional bedroom with on-suite bathroom. From here, you can access the lower deck to enjoy the private hot tub as well as have access to the backyard. Additional outdoor spaces include a front deck with more seating to enjoy. This property is eligible for short-term Airbnb/VRBO vacation rental. Beech Mountain Club Membership is current and transferable (for a fee), giving you access to top-tier amenities including golf, tennis, fitness, dining, and more. Come experience the best of Beech Mountain living—schedule your showing today!
Zillow last checked: 8 hours ago
Listing updated: February 04, 2026 at 09:56am
Listed by:
Brandon Freyer (845)821-4795,
Keller Williams High Country
Bought with:
Dottie Moretz, 142674
Elevation Real Estate
Source: High Country AOR,MLS#: 258920 Originating MLS: High Country Association of Realtors Inc.
Originating MLS: High Country Association of Realtors Inc.
Facts & features
Interior
Bedrooms & bathrooms
- Bedrooms: 4
- Bathrooms: 4
- Full bathrooms: 3
- 1/2 bathrooms: 1
Heating
- Forced Air, Propane
Cooling
- None
Appliances
- Included: Dryer, Dishwasher, Gas Range, Microwave Hood Fan, Microwave, Refrigerator, Washer
- Laundry: Main Level
Features
- Attic, Furnished, Sauna
- Basement: Crawl Space,Finished
- Number of fireplaces: 1
- Fireplace features: One, Gas
- Furnished: Yes
Interior area
- Total structure area: 2,315
- Total interior livable area: 2,254 sqft
- Finished area above ground: 1,376
- Finished area below ground: 878
Property
Parking
- Parking features: Driveway, Gravel, Private
- Has uncovered spaces: Yes
Features
- Levels: One
- Stories: 1
- Patio & porch: Covered, Multiple, Open
- Exterior features: Hot Tub/Spa, Gravel Driveway
- Has spa: Yes
- Has view: Yes
- View description: Seasonal View, Trees/Woods
Lot
- Size: 0.32 Acres
Details
- Parcel number: 1950430299000
Construction
Type & style
- Home type: SingleFamily
- Architectural style: Chalet/Alpine,Cottage,Mountain
- Property subtype: Single Family Residence
Materials
- Wood Siding, Wood Frame
- Foundation: Basement
- Roof: Metal
Condition
- Year built: 1969
Utilities & green energy
- Sewer: Public Sewer, Other, See Remarks
- Water: Public
- Utilities for property: High Speed Internet Available
Community & neighborhood
Community
- Community features: Long Term Rental Allowed, Short Term Rental Allowed
Location
- Region: Banner Elk
- Subdivision: Charter Hills
Other
Other facts
- Listing terms: Cash,Conventional,New Loan
- Road surface type: Paved
Price history
| Date | Event | Price |
|---|---|---|
| 2/4/2026 | Sold | $527,000-9.1%$234/sqft |
Source: | ||
| 12/15/2025 | Contingent | $579,900$257/sqft |
Source: | ||
| 11/11/2025 | Listed for sale | $579,900-3.2%$257/sqft |
Source: | ||
| 11/2/2025 | Listing removed | $599,000$266/sqft |
Source: | ||
| 6/23/2025 | Price change | $599,000-4.2%$266/sqft |
Source: | ||
Public tax history
| Year | Property taxes | Tax assessment |
|---|---|---|
| 2024 | $1,221 | $351,700 |
| 2023 | $1,221 +1.9% | $351,700 |
| 2022 | $1,198 +55.7% | $351,700 +105.6% |
Find assessor info on the county website
Neighborhood: 28604
Nearby schools
GreatSchools rating
- 7/10Valle Crucis ElementaryGrades: PK-8Distance: 5 mi
- 8/10Watauga HighGrades: 9-12Distance: 12.1 mi
Schools provided by the listing agent
- Elementary: Valle Crucis
- High: Watauga
Source: High Country AOR. This data may not be complete. We recommend contacting the local school district to confirm school assignments for this home.
Get pre-qualified for a loan
At Zillow Home Loans, we can pre-qualify you in as little as 5 minutes with no impact to your credit score.An equal housing lender. NMLS #10287.
