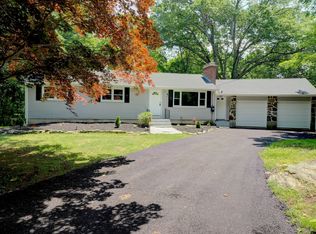Sold for $322,000
$322,000
169 Hope Valley Road, Hebron, CT 06231
2beds
1,702sqft
Single Family Residence
Built in 1958
2.5 Acres Lot
$375,400 Zestimate®
$189/sqft
$2,145 Estimated rent
Home value
$375,400
$357,000 - $394,000
$2,145/mo
Zestimate® history
Loading...
Owner options
Explore your selling options
What's special
Charming 2 Bedroom ranch situated on 2-1/2 acres with a circular driveway, attached one car garage and detached oversized 2-car garage. Very spacious. Living room is large and features a fieldstone fireplace and random width knotty pine walls. Knotty pine runs throughout this home, from the kitchen cabinets, living room, and; the hallway and 2 bedrooms all feature knotty pine to chair-rail height. Original tile flooring and walls in the full bath, and porcelain tub. Hardwood flooring mostly with laminate in kitchen and a pergo floating floor in the All Season sunroom. From the mudroom entry, you'll then enter into a sizable room, 12x12, which features a slider out to the deck, door into the garage and also an opening into the kitchen. So many uses for this room. Gorgeous, bright and airy sunroom, 12x20, added in 2021. Basement features finished area of 364SF. Newer roof, 2017, newer furnace and windows. Very serene, yet minutes to Rte 66 and the beautiful Historic Town Center, minutes to Airline Trail and Grayville Falls Park, or simply enjoy this beautiful property with its trees, gardens and stonewalls, from your rear deck. Bring the outside - in, all year 'round, while relaxing in your sunroom with its abundance of windows and natural light. This home is truly a slice of paradise offering respite at the end of your day. INTERIOR PICS WILL BE UPLOADED WEDNESDAY NIGHT, 5/31
Zillow last checked: 8 hours ago
Listing updated: July 09, 2024 at 08:18pm
Listed by:
Sheri Shvonski 860-208-5239,
List N Show LLC 860-617-2946
Bought with:
Jay T. Larson, RES.0815689
Bard Real Estate, LLC
Source: Smart MLS,MLS#: 170572399
Facts & features
Interior
Bedrooms & bathrooms
- Bedrooms: 2
- Bathrooms: 1
- Full bathrooms: 1
Bedroom
- Features: Hardwood Floor
- Level: Main
Bedroom
- Features: Hardwood Floor, Sliders
- Level: Main
Bathroom
- Features: Tile Floor
- Level: Main
Kitchen
- Level: Main
Living room
- Features: Fireplace, Hardwood Floor
- Level: Main
Other
- Features: Sliders, Vinyl Floor
- Level: Main
Sun room
- Level: Main
Heating
- Baseboard, Oil
Cooling
- None
Appliances
- Included: Oven/Range, Microwave, Refrigerator, Washer, Dryer, Water Heater
- Laundry: Lower Level, Mud Room
Features
- Windows: Thermopane Windows
- Basement: Partial,Partially Finished
- Attic: Access Via Hatch
- Number of fireplaces: 1
Interior area
- Total structure area: 1,702
- Total interior livable area: 1,702 sqft
- Finished area above ground: 1,338
- Finished area below ground: 364
Property
Parking
- Total spaces: 3
- Parking features: Attached, Detached, Circular Driveway, Paved
- Attached garage spaces: 3
- Has uncovered spaces: Yes
Features
- Patio & porch: Deck
Lot
- Size: 2.50 Acres
- Features: Open Lot, Level, Few Trees, Sloped
Details
- Parcel number: 1624052
- Zoning: R-2
Construction
Type & style
- Home type: SingleFamily
- Architectural style: Ranch
- Property subtype: Single Family Residence
Materials
- Wood Siding
- Foundation: Concrete Perimeter
- Roof: Asphalt
Condition
- New construction: No
- Year built: 1958
Utilities & green energy
- Sewer: Septic Tank
- Water: Well
Green energy
- Energy efficient items: Windows
Community & neighborhood
Location
- Region: Amston
- Subdivision: Gilead
Price history
| Date | Event | Price |
|---|---|---|
| 7/13/2023 | Sold | $322,000+17.1%$189/sqft |
Source: | ||
| 7/10/2023 | Pending sale | $274,900$162/sqft |
Source: | ||
| 6/5/2023 | Contingent | $274,900$162/sqft |
Source: | ||
| 6/1/2023 | Listed for sale | $274,900$162/sqft |
Source: | ||
Public tax history
| Year | Property taxes | Tax assessment |
|---|---|---|
| 2025 | $6,289 +6.8% | $170,660 |
| 2024 | $5,888 +4% | $170,660 |
| 2023 | $5,664 +4.7% | $170,660 |
Find assessor info on the county website
Neighborhood: Amston
Nearby schools
GreatSchools rating
- 6/10Hebron Elementary SchoolGrades: 3-6Distance: 0.9 mi
- 7/10Rham Middle SchoolGrades: 7-8Distance: 1.6 mi
- 9/10Rham High SchoolGrades: 9-12Distance: 1.6 mi
Schools provided by the listing agent
- High: RHAM
Source: Smart MLS. This data may not be complete. We recommend contacting the local school district to confirm school assignments for this home.
Get pre-qualified for a loan
At Zillow Home Loans, we can pre-qualify you in as little as 5 minutes with no impact to your credit score.An equal housing lender. NMLS #10287.
Sell with ease on Zillow
Get a Zillow Showcase℠ listing at no additional cost and you could sell for —faster.
$375,400
2% more+$7,508
With Zillow Showcase(estimated)$382,908
