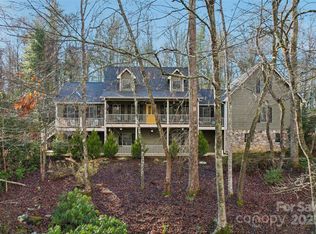Closed
$675,000
169 Hollywood Rd, Fairview, NC 28730
3beds
2,233sqft
Single Family Residence
Built in 1993
0.7 Acres Lot
$674,900 Zestimate®
$302/sqft
$2,972 Estimated rent
Home value
$674,900
$641,000 - $715,000
$2,972/mo
Zestimate® history
Loading...
Owner options
Explore your selling options
What's special
Located in Sugar Hollow, this charming, private, ranch has a modern feel with a lg open living area. Corner lot with a private feel. 3 Bedrooms & 2 baths of Main. 1/2 bath lower. Enjoy the rocking chair front porch or the spacious back deck with a large hot tub. There is a full basement with a comfortable den, storage, half bath and spacious garage with utility sink. The primary suite opens to a well appointed bath, adjoining laundry room and just off the kitchen. Natural light abounds with many windows and vaulted ceilings. Your yard feels spacious with lots of mature trees and a rolling grassy front yard. Many perennials surrounded by a river rock border next to the well-manicured lawn. There are two locations to park. (One conveniently off the kitchen and in the garage). Enjoy the gas range and the open kitchen, as well as the vented gas fireplace while you entertain guests. Short term rental- ok Open Use, No HOA and county taxes.
Zillow last checked: 8 hours ago
Listing updated: October 31, 2023 at 10:12am
Listing Provided by:
Byron Greiner byron@dwellavl.com,
Dwell Realty Group
Bought with:
Sara Yakira
Asheville Realty Group
Source: Canopy MLS as distributed by MLS GRID,MLS#: 4067601
Facts & features
Interior
Bedrooms & bathrooms
- Bedrooms: 3
- Bathrooms: 3
- Full bathrooms: 2
- 1/2 bathrooms: 1
- Main level bedrooms: 3
Primary bedroom
- Level: Main
- Area: 238 Square Feet
- Dimensions: 17' 0" X 14' 0"
Bedroom s
- Level: Main
- Area: 135 Square Feet
- Dimensions: 12' 0" X 11' 3"
Bedroom s
- Level: Main
- Area: 147.96 Square Feet
- Dimensions: 12' 0" X 12' 4"
Bathroom full
- Level: Main
Dining area
- Level: Main
Great room
- Level: Main
Kitchen
- Level: Main
Laundry
- Level: Main
Heating
- Forced Air, Heat Pump
Cooling
- Central Air
Appliances
- Included: Dishwasher, Disposal, Dryer, Electric Water Heater, Exhaust Fan, Filtration System, Gas Range, Microwave, Refrigerator, Washer, Washer/Dryer
- Laundry: Main Level
Features
- Cathedral Ceiling(s), Open Floorplan, Pantry
- Flooring: Carpet, Wood
- Windows: Insulated Windows, Skylight(s)
- Basement: Partially Finished
- Fireplace features: Great Room
Interior area
- Total structure area: 1,657
- Total interior livable area: 2,233 sqft
- Finished area above ground: 1,657
- Finished area below ground: 576
Property
Parking
- Total spaces: 6
- Parking features: Attached Garage
- Attached garage spaces: 2
- Uncovered spaces: 4
Features
- Levels: One
- Stories: 1
- Patio & porch: Covered, Front Porch, Patio
- Has spa: Yes
- Spa features: Heated
Lot
- Size: 0.70 Acres
- Features: Private, Rolling Slope, Wooded, Views
Details
- Parcel number: 969588220100000
- Zoning: OU
- Special conditions: Standard
- Other equipment: Fuel Tank(s)
Construction
Type & style
- Home type: SingleFamily
- Architectural style: Ranch
- Property subtype: Single Family Residence
Materials
- Hardboard Siding, Other
- Foundation: Slab
- Roof: Composition
Condition
- New construction: No
- Year built: 1993
Utilities & green energy
- Sewer: Septic Installed
- Water: Well
- Utilities for property: Electricity Connected, Propane
Community & neighborhood
Location
- Region: Fairview
- Subdivision: Sugar Hollow
Other
Other facts
- Listing terms: Cash,Conventional
- Road surface type: Concrete, Gravel, Paved
Price history
| Date | Event | Price |
|---|---|---|
| 10/31/2023 | Sold | $675,000+1.5%$302/sqft |
Source: | ||
| 10/23/2023 | Pending sale | $665,000$298/sqft |
Source: | ||
| 9/26/2023 | Price change | $665,000-2.1%$298/sqft |
Source: | ||
| 9/22/2023 | Listed for sale | $679,000+257.4%$304/sqft |
Source: | ||
| 6/14/1999 | Sold | $190,000$85/sqft |
Source: Public Record Report a problem | ||
Public tax history
| Year | Property taxes | Tax assessment |
|---|---|---|
| 2025 | $2,547 +4.3% | $360,500 |
| 2024 | $2,443 +17.9% | $360,500 +11.9% |
| 2023 | $2,071 +1.6% | $322,100 |
Find assessor info on the county website
Neighborhood: 28730
Nearby schools
GreatSchools rating
- 7/10Fairview ElementaryGrades: K-5Distance: 2.6 mi
- 7/10Cane Creek MiddleGrades: 6-8Distance: 4.4 mi
- 7/10A C Reynolds HighGrades: PK,9-12Distance: 6.6 mi
Get a cash offer in 3 minutes
Find out how much your home could sell for in as little as 3 minutes with a no-obligation cash offer.
Estimated market value$674,900
Get a cash offer in 3 minutes
Find out how much your home could sell for in as little as 3 minutes with a no-obligation cash offer.
Estimated market value
$674,900
