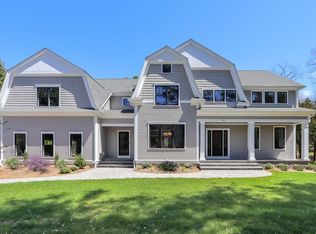PRIME LOCATION IN EXCELLENT CONANTUM NEIGHBORHOOD! Relax in this unique, bright, cheerful, Contemporary family home which sits on a beautiful 1.15 acre level lot graced with stone walls and terraces, and mature specimen trees. This home will appeal to the discerning Buyer looking for something truly special in a Mid Century Modern home! Beautiful views from every window compliment the expansive interior spaces which are perfect for family living and entertainment as well. This wonderful, comfortable home, on three levels contains an ELEVATOR for the new owner's ultimate convenience and enjoyment! Convenient to all transportation routes in and out of Greater Boston! Must be seen to be fully appreciated - not to be missed!
This property is off market, which means it's not currently listed for sale or rent on Zillow. This may be different from what's available on other websites or public sources.
