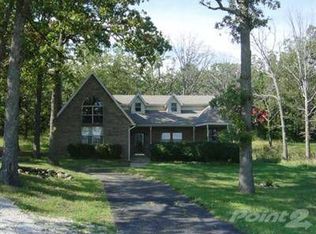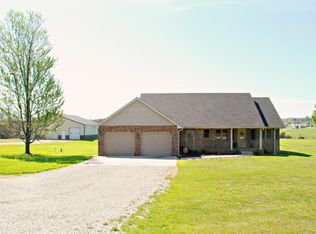Newly remodeled four bedroom home on a large wooded lot in Marshfield Schools! The home is located in a quiet setting and has a circle drive, mature trees, huge deck, covered front porch, new windows, new gutters, new vertical siding, new roof, and a new attached 2 car garage. The inside has an open floor plan...filled with cool greys, white trim and doors, new light fixtures, and new flooring. 3 beds and 2 baths upstairs and a 4th bedroom (no door), and small living area downstairs. The kitchen hosts new cabinets, new pulls, new flooring, new granite countertops, new appliances (including new gas range), and an open feel. This is a Must See!
This property is off market, which means it's not currently listed for sale or rent on Zillow. This may be different from what's available on other websites or public sources.


