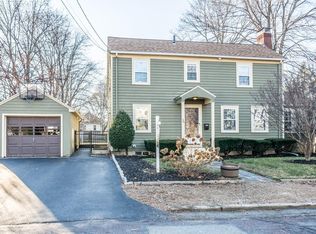Located close to the center of town, this charming Colonial style house is not to be missed. It is move in ready and complete with 6 rooms, 3 bedrooms, 1.5 baths and a one car detached garage.The first floor offers a living room, formal dining room, a spacious kitchen with granite counter tops and 2 islands: a half bath off the hallway and a first floor laundry area. The second floor has a spacious landing, three bedrooms, all with custom closet systems and a full bath. Close to the commuter rail, bus, library, schools and major highways. Amenities: Water Heater 2017: New Fence 2017: Basement Windows 2016: CA 2013: Exterior painted 2011: Kitchen updated with new cabinets, counter tops, appliances, fixtures, kitchen floor & windows & back door 2009: Hardwood floors refinished 2005: Full bathroom updated 2005: Furnace 2001
This property is off market, which means it's not currently listed for sale or rent on Zillow. This may be different from what's available on other websites or public sources.
