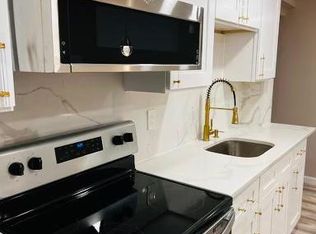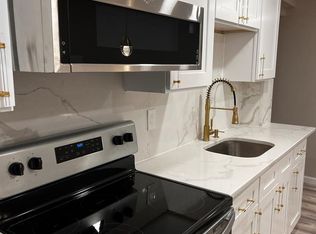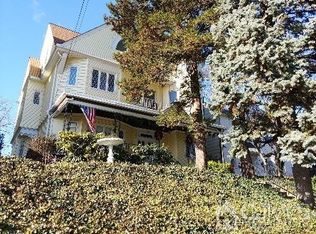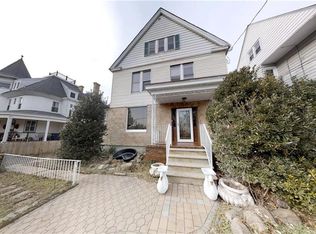Location, Location! Affordable opportunity to move in historic high st in Perth Amboy. Short distance to the Water Front, Restaurants, and Shops. This home has been remodeled and is ready to move in. This two story home boasts a welcoming foyer, spacious living room, formal dining, four bedroom upstairs plus a convenient first floor den/bedroom, office, etc.family room/ kitchen with new cabinetry, stove, granite counter top. New roof, secluded yard and 3 cars detach garage, with private road entrance with extra drive way parking. The full clean unfinished, heated, attic, with new windows that could well be a master, suite etc. A must see home!
This property is off market, which means it's not currently listed for sale or rent on Zillow. This may be different from what's available on other websites or public sources.



