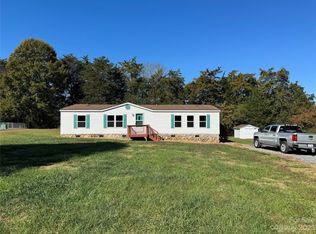So much square footage for the money! The Primary ensuite is 37'x 12! That means you have two massive closets, a dressing room or office & a spacious bathroom with a separate shower/tub. There are two living areas and dining areas! The main living room is 20x16 and the second is 16x12. There are 3 additional bedrooms and a bath. The lot is level and convenient to Maiden, Lincolnton, and HWY 321 BYpass, making commuting to work so quick & easy. County taxes and no HOA. The home has been freshly painted, with updated fixtures and cabinetry, and new flooring. A new porch on the front and rear. Everything is ready to move right on in and enjoy your new home!
This property is off market, which means it's not currently listed for sale or rent on Zillow. This may be different from what's available on other websites or public sources.
