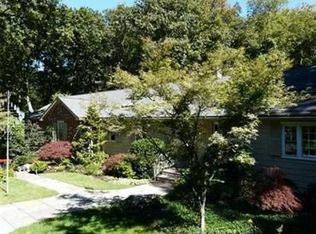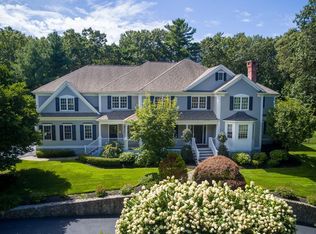Rarely available, this stunning contemporary home has been expertly renovated and is nestled on over 1.4 acres in one of Weston's most beloved South Side neighborhoods. Bathed in natural light, the home offers privacy and serves as a true oasis, surrounded by lush gardens, a spectacular pool, fieldstone walls, and serene patios. Designed with the finest finishes and impeccable attention to detail, the interior spaces are ideal for entertaining at any scale. The chef's kitchen features ultra-premium European cabinetry, a large center island, and premium appliances, flowing seamlessly into dramatic living, dining, and family rooms perfect for gathering or relaxing. Enjoy the ease of single-level living with five expansive, thoughtfully designed bedrooms. The primary suite is a retreat in itself, with stunning views of the landscaped grounds, a luxurious spa-like bath, and a spacious walk-in closet. A walk-out lower level offers a fabulous recreation room and additional flexible space.
This property is off market, which means it's not currently listed for sale or rent on Zillow. This may be different from what's available on other websites or public sources.

