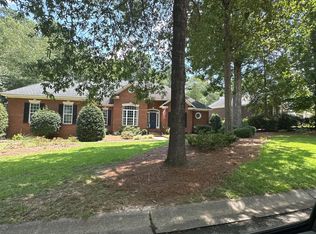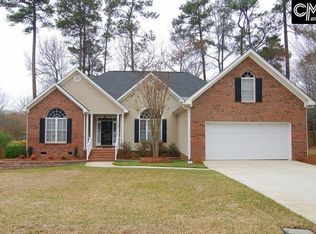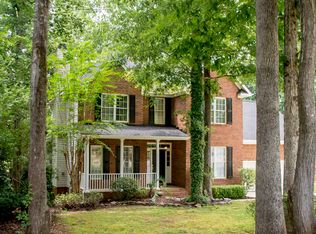Very Open & Bright Floor Plan with a European Flair * High 17 Foot Ceilings in Foyer, Greatroom & Dining Room * Marble Fireplace with Tall Palladian window Over * Open to a Kitchen any Cook will Love * Corian Brand Counters, Breakfast Bar & a Breakfast & Lunch Dining Room * Huge Master Bedroom & Retreat on Main Level * Master Bath has Large Double Vanity, Garden Soaking Tub & Separate Shower with 3 Sides of Glass * Built-In Cabinets & Walk-In Closet * Screen Porch, small Deck & Brick Circular Patio Area * Irrigation System full yard, Landscape Lighting, well Landscaped yard * 2nd Floor has a loft & bridge feel & 2 Bedrooms & a Bonus room & a shared tile bath * Lge laundry room * The grand foyer & wood, switchback stairs set the tone
This property is off market, which means it's not currently listed for sale or rent on Zillow. This may be different from what's available on other websites or public sources.


