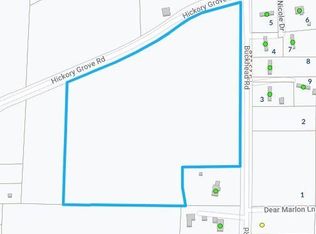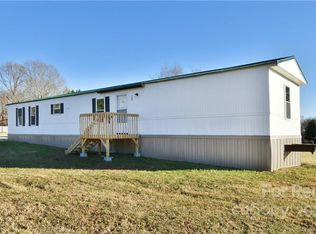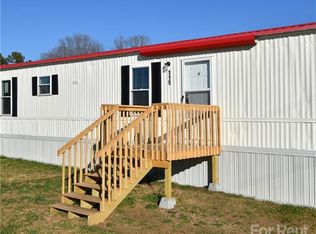Closed
$435,000
169 Hickory Grove Rd, Harmony, NC 28634
3beds
1,856sqft
Single Family Residence
Built in 2025
1 Acres Lot
$434,300 Zestimate®
$234/sqft
$2,017 Estimated rent
Home value
$434,300
$413,000 - $456,000
$2,017/mo
Zestimate® history
Loading...
Owner options
Explore your selling options
What's special
3BR/2BA New construction in Harmony with over 1800 sq/ft of exquisite detailed space. Imagine waking up in your modern home with all the touches of high end properties while being able to enjoy the serenity of country setting in northern Iredell county. From the chef's kitchen with oversized island and decorative hood to the primary bath with soaker tub and expansive tile shower you won't be disappointed. Don't miss the primary closet with built-in closet organization. You won't find anything like this around. Come and see.
!!USE CAUTION!! Active construction site. All buyers to be accompanied by an agent. Tax value based on empty lot. Photos are representative only
Zillow last checked: 8 hours ago
Listing updated: July 13, 2025 at 05:47pm
Listing Provided by:
Jon Madison jon@madisoncorealtync.com,
Madison & Company Realty
Bought with:
Amy Dively
Fox Group Properties LLC
Source: Canopy MLS as distributed by MLS GRID,MLS#: 4245285
Facts & features
Interior
Bedrooms & bathrooms
- Bedrooms: 3
- Bathrooms: 2
- Full bathrooms: 2
- Main level bedrooms: 3
Primary bedroom
- Level: Main
Bedroom s
- Level: Main
Bedroom s
- Level: Main
Bathroom full
- Level: Main
Bathroom full
- Level: Main
Dining area
- Level: Main
Great room
- Level: Main
Kitchen
- Level: Main
Laundry
- Level: Main
Heating
- Heat Pump
Cooling
- Heat Pump
Appliances
- Included: Dishwasher, Electric Oven, Refrigerator
- Laundry: Mud Room, Laundry Room, Main Level
Features
- Soaking Tub, Kitchen Island, Open Floorplan, Pantry, Walk-In Closet(s)
- Flooring: Vinyl
- Doors: Insulated Door(s)
- Windows: Insulated Windows
- Has basement: No
- Attic: Pull Down Stairs
- Fireplace features: Great Room
Interior area
- Total structure area: 1,856
- Total interior livable area: 1,856 sqft
- Finished area above ground: 1,856
- Finished area below ground: 0
Property
Parking
- Total spaces: 2
- Parking features: Attached Garage, Garage Faces Front, Garage on Main Level
- Attached garage spaces: 2
Features
- Levels: One
- Stories: 1
- Patio & porch: Covered, Deck, Front Porch
Lot
- Size: 1 Acres
- Dimensions: 205 x 215
- Features: Cleared, Corner Lot, Level
Details
- Parcel number: 4870253605.000
- Zoning: RA
- Special conditions: Standard
Construction
Type & style
- Home type: SingleFamily
- Property subtype: Single Family Residence
Materials
- Fiber Cement
- Foundation: Crawl Space
- Roof: Shingle
Condition
- New construction: Yes
- Year built: 2025
Details
- Builder name: CRP Construction
Utilities & green energy
- Sewer: Septic Installed
- Water: County Water
- Utilities for property: Electricity Connected, Fiber Optics
Community & neighborhood
Security
- Security features: Smoke Detector(s)
Location
- Region: Harmony
- Subdivision: None
Other
Other facts
- Listing terms: Cash,Conventional,FHA,USDA Loan,VA Loan
- Road surface type: Concrete, Paved
Price history
| Date | Event | Price |
|---|---|---|
| 7/11/2025 | Sold | $435,000-2.2%$234/sqft |
Source: | ||
| 4/16/2025 | Listed for sale | $445,000$240/sqft |
Source: | ||
Public tax history
Tax history is unavailable.
Neighborhood: 28634
Nearby schools
GreatSchools rating
- 8/10Harmony Elementary SchoolGrades: PK-5Distance: 0.9 mi
- 3/10North Iredell Middle SchoolGrades: 6-8Distance: 5.4 mi
- 6/10North Iredell High SchoolGrades: 9-12Distance: 5 mi
Schools provided by the listing agent
- Elementary: Harmony
- Middle: North Iredell
- High: North Iredell
Source: Canopy MLS as distributed by MLS GRID. This data may not be complete. We recommend contacting the local school district to confirm school assignments for this home.

Get pre-qualified for a loan
At Zillow Home Loans, we can pre-qualify you in as little as 5 minutes with no impact to your credit score.An equal housing lender. NMLS #10287.


