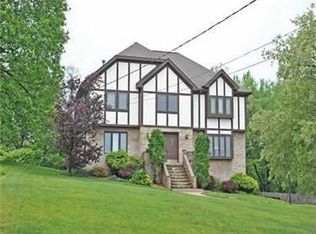Sold for $485,000 on 09/19/25
$485,000
169 Herbst Rd, Coraopolis, PA 15108
4beds
2,550sqft
Single Family Residence
Built in 1990
0.71 Acres Lot
$486,100 Zestimate®
$190/sqft
$2,979 Estimated rent
Home value
$486,100
$462,000 - $510,000
$2,979/mo
Zestimate® history
Loading...
Owner options
Explore your selling options
What's special
Welcome to this beautifully updated and airy 4-bedroom, 2.5-bath contemporary home in Montour School District. The current office can easily be converted into a fourth bedroom, offering flexibility to suit your needs. The finished basement provides an extra living space—perfect for a home theater, playroom, or game area. From the moment you walk in, you’ll love the open layout, modern finishes, and abundant natural light flowing through every room. The bright kitchen is the heart of the home, ideal for both entertaining and everyday living. The living room features a stunning floor-to-ceiling brick fireplace that adds warmth and character. Step outside to the spacious deck overlooking the large, fully fenced backyard, where you can enjoy your morning coffee while listening to the birds sing. Whether you’re looking for room to grow, a move-in ready home, or that perfect blend of style, comfort, and location—this one has it all.
Zillow last checked: 8 hours ago
Listing updated: September 19, 2025 at 08:33am
Listed by:
Bianca Basilone 724-468-8841,
REALTY ONE GROUP LANDMARK
Bought with:
Joe Tarquinio
BERKSHIRE HATHAWAY THE PREFERRED REALTY
Source: WPMLS,MLS#: 1714963 Originating MLS: West Penn Multi-List
Originating MLS: West Penn Multi-List
Facts & features
Interior
Bedrooms & bathrooms
- Bedrooms: 4
- Bathrooms: 3
- Full bathrooms: 2
- 1/2 bathrooms: 1
Primary bedroom
- Level: Upper
- Dimensions: 14x11
Bedroom 2
- Level: Upper
- Dimensions: 12x11
Bedroom 3
- Level: Upper
- Dimensions: 12x11
Family room
- Level: Main
- Dimensions: 20x15
Kitchen
- Level: Main
- Dimensions: 15x11
Living room
- Level: Main
- Dimensions: 15x11
Heating
- Forced Air, Gas
Cooling
- Electric
Appliances
- Included: Some Gas Appliances, Cooktop, Dryer, Dishwasher, Disposal, Microwave, Refrigerator, Stove, Washer
Features
- Kitchen Island, Pantry, Window Treatments
- Flooring: Vinyl
- Windows: Screens, Window Treatments
- Basement: Finished,Walk-Out Access
- Number of fireplaces: 1
- Fireplace features: Wood Burning
Interior area
- Total structure area: 2,550
- Total interior livable area: 2,550 sqft
Property
Parking
- Total spaces: 2
- Parking features: Attached, Built In, Garage, Garage Door Opener
- Has attached garage: Yes
Features
- Levels: Multi/Split
- Stories: 2
- Pool features: None
Lot
- Size: 0.71 Acres
- Dimensions: 0.71
Details
- Parcel number: 0210M00049000000
Construction
Type & style
- Home type: SingleFamily
- Architectural style: Contemporary,Multi-Level
- Property subtype: Single Family Residence
Materials
- Vinyl Siding
- Roof: Asphalt
Condition
- Resale
- Year built: 1990
Utilities & green energy
- Sewer: Public Sewer
- Water: Public
Community & neighborhood
Security
- Security features: Security System
Community
- Community features: Public Transportation
Location
- Region: Coraopolis
Price history
| Date | Event | Price |
|---|---|---|
| 9/19/2025 | Sold | $485,000$190/sqft |
Source: | ||
| 8/24/2025 | Pending sale | $485,000$190/sqft |
Source: | ||
| 8/20/2025 | Price change | $485,000-2%$190/sqft |
Source: | ||
| 8/5/2025 | Listed for sale | $495,000+52.3%$194/sqft |
Source: | ||
| 7/1/2020 | Sold | $325,000-0.6%$127/sqft |
Source: | ||
Public tax history
| Year | Property taxes | Tax assessment |
|---|---|---|
| 2025 | $7,082 +6.2% | $264,600 |
| 2024 | $6,666 +432.6% | $264,600 |
| 2023 | $1,252 | $264,600 |
Find assessor info on the county website
Neighborhood: 15108
Nearby schools
GreatSchools rating
- 7/10David E Williams Middle SchoolGrades: 5-8Distance: 1 mi
- 7/10Montour High SchoolGrades: 9-12Distance: 1.8 mi
Schools provided by the listing agent
- District: Montour
Source: WPMLS. This data may not be complete. We recommend contacting the local school district to confirm school assignments for this home.

Get pre-qualified for a loan
At Zillow Home Loans, we can pre-qualify you in as little as 5 minutes with no impact to your credit score.An equal housing lender. NMLS #10287.
