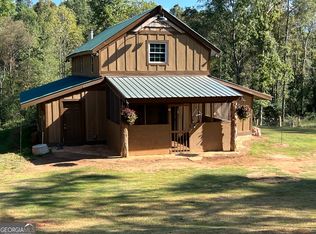Closed
$800,000
169 Hembree Rd, Maysville, GA 30558
5beds
3,890sqft
Single Family Residence
Built in 2008
7.13 Acres Lot
$793,200 Zestimate®
$206/sqft
$3,235 Estimated rent
Home value
$793,200
Estimated sales range
Not available
$3,235/mo
Zestimate® history
Loading...
Owner options
Explore your selling options
What's special
TAKING BACK UP OFFERS! Welcome home to this beautiful and spacious 5-bedroom, 4-bathroom home on 7+ acres. Offering luxurious living with ample space for family, guests, and all your hobbies. This property features a detached 3-car garage with room for a boat and an additional in-law suite above, perfect for multi-generational living or extra income potential. Massive FULL unfinished basement ready for you to add your special touch! Enjoy your morning coffee on your screened in back patio or on your front porch overlooking gorgeous mature trees on the property. Seller is offering $10,000 in closing costs for cosmetic repairs!! Located minutes from Tanger outlets and I-85!
Zillow last checked: 8 hours ago
Listing updated: August 01, 2025 at 01:58pm
Listed by:
Rebecca S Gallagher 203-231-2680,
Pratt & Associates Realty
Bought with:
Kirby Ganas, 218009
Sun Realty Group LLC
Source: GAMLS,MLS#: 10469999
Facts & features
Interior
Bedrooms & bathrooms
- Bedrooms: 5
- Bathrooms: 4
- Full bathrooms: 4
- Main level bathrooms: 3
- Main level bedrooms: 4
Dining room
- Features: Separate Room
Kitchen
- Features: Breakfast Area, Breakfast Bar, Pantry
Heating
- Forced Air
Cooling
- Ceiling Fan(s), Central Air, Electric
Appliances
- Included: Cooktop, Dishwasher, Double Oven, Refrigerator
- Laundry: Laundry Closet
Features
- Beamed Ceilings, Bookcases, Double Vanity, High Ceilings, In-Law Floorplan, Master On Main Level, Tray Ceiling(s), Vaulted Ceiling(s), Walk-In Closet(s)
- Flooring: Carpet, Hardwood, Tile
- Basement: Exterior Entry,Full,Interior Entry,Unfinished
- Number of fireplaces: 2
- Fireplace features: Basement
- Common walls with other units/homes: No Common Walls
Interior area
- Total structure area: 3,890
- Total interior livable area: 3,890 sqft
- Finished area above ground: 3,890
- Finished area below ground: 0
Property
Parking
- Total spaces: 6
- Parking features: Detached, Garage, Garage Door Opener, Guest, Parking Pad, Storage
- Has garage: Yes
- Has uncovered spaces: Yes
Features
- Levels: One and One Half
- Stories: 1
- Patio & porch: Porch, Screened
Lot
- Size: 7.13 Acres
- Features: Private, Sloped
Details
- Additional structures: Garage(s), Workshop
- Parcel number: B53G005
- Special conditions: As Is
Construction
Type & style
- Home type: SingleFamily
- Architectural style: Craftsman
- Property subtype: Single Family Residence
Materials
- Concrete, Stone
- Roof: Composition
Condition
- Resale
- New construction: No
- Year built: 2008
Utilities & green energy
- Electric: 220 Volts
- Sewer: Septic Tank
- Water: Public
- Utilities for property: Cable Available
Community & neighborhood
Community
- Community features: None
Location
- Region: Maysville
- Subdivision: None
HOA & financial
HOA
- Has HOA: No
- Services included: None
Other
Other facts
- Listing agreement: Exclusive Right To Sell
- Listing terms: Other
Price history
| Date | Event | Price |
|---|---|---|
| 7/31/2025 | Sold | $800,000-3%$206/sqft |
Source: | ||
| 6/24/2025 | Pending sale | $825,000$212/sqft |
Source: | ||
| 4/30/2025 | Listed for sale | $825,000$212/sqft |
Source: | ||
| 4/4/2025 | Pending sale | $825,000$212/sqft |
Source: | ||
| 3/16/2025 | Price change | $825,000-5.7%$212/sqft |
Source: | ||
Public tax history
| Year | Property taxes | Tax assessment |
|---|---|---|
| 2024 | $6,204 +6.9% | $314,856 +10.4% |
| 2023 | $5,805 +11.7% | $285,206 +15.3% |
| 2022 | $5,197 +17.6% | $247,320 +23.7% |
Find assessor info on the county website
Neighborhood: 30558
Nearby schools
GreatSchools rating
- 3/10Banks County Elementary SchoolGrades: 3-5Distance: 3.1 mi
- 7/10Banks County Middle SchoolGrades: 6-8Distance: 1.7 mi
- 6/10Banks County High SchoolGrades: 9-12Distance: 1.5 mi
Schools provided by the listing agent
- Elementary: Banks Co Primary/Elementary
- Middle: Banks County
- High: Banks County
Source: GAMLS. This data may not be complete. We recommend contacting the local school district to confirm school assignments for this home.

Get pre-qualified for a loan
At Zillow Home Loans, we can pre-qualify you in as little as 5 minutes with no impact to your credit score.An equal housing lender. NMLS #10287.
Sell for more on Zillow
Get a free Zillow Showcase℠ listing and you could sell for .
$793,200
2% more+ $15,864
With Zillow Showcase(estimated)
$809,064