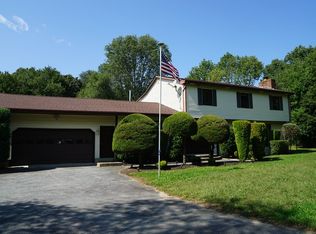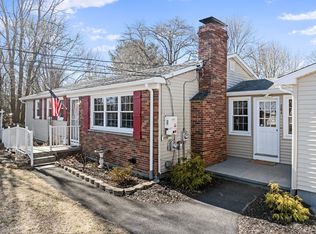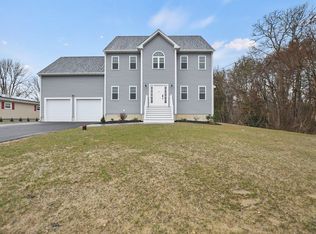Sold for $281,000
$281,000
169 Gifford Rd, Westport, MA 02790
3beds
1,692sqft
SingleFamily
Built in 1850
0.92 Acres Lot
$562,900 Zestimate®
$166/sqft
$2,407 Estimated rent
Home value
$562,900
$535,000 - $591,000
$2,407/mo
Zestimate® history
Loading...
Owner options
Explore your selling options
What's special
Time to put those rose-colored glasses on, complete some repairs and make the neighbors teal with envy to this single family home built in the 1850s. You will be surprised that this home has a floor plan that can work for today's modern living. Walking in the front door is a small foyer, to the right is the family room and to the left is the main living room. The living room has nice size windows but still has more than enough space for a large tv to be mounted on the walls. The eat-in kitchen is a nice size square that can be altered to fit a large island. The first floor has a bedroom and a 3/4 bathroom with laundry area. The second floor has two nice size bedrooms both with hardwood floors and good storage space. This home is less than 20 mins to Horseneck Beach, 10 minutes to UMASS Dartmouth and easy access to Fall River, New Bedford, and Rt195.
Facts & features
Interior
Bedrooms & bathrooms
- Bedrooms: 3
- Bathrooms: 1
- Full bathrooms: 1
Heating
- Baseboard, Oil
Cooling
- None
Features
- Flooring: Carpet, Hardwood, Linoleum / Vinyl
- Basement: Partially finished
Interior area
- Total interior livable area: 1,692 sqft
Property
Features
- Exterior features: Wood
Lot
- Size: 0.92 Acres
Details
- Parcel number: WPORM29L26
Construction
Type & style
- Home type: SingleFamily
Materials
- brick
- Roof: Asphalt
Condition
- Year built: 1850
Community & neighborhood
Location
- Region: Westport
Other
Other facts
- Amenities: Public Transportation, Shopping, Public School
- Construction: Frame
- Roof Material: Asphalt/Fiberglass Shingles
- Year Round: Yes
- Exterior: Wood
- Bed2 Dscrp: Flooring - Hardwood, Closet
- Bed2 Level: Second Floor
- Bth1 Dscrp: Flooring - Vinyl, Bathroom - 3/4
- Bth1 Level: First Floor
- Heating: Hot Water Baseboard
- Kit Dscrp: Flooring - Vinyl, Dining Area, Exterior Access
- Kit Level: First Floor
- Mbr Dscrp: Flooring - Hardwood, Closet, Skylight
- Mbr Level: Second Floor
- Style: Cape
- Bed3 Dscrp: Closet, Flooring - Vinyl
- Bed3 Level: First Floor
- Fam Level: First Floor
- Fam Dscrp: Flooring - Wall To Wall Carpet, Closet
- Lead Paint: Unknown
- Basement Feature: Partial, Crawl
- Road Type: Public, Paved, Publicly Maint.
- Liv Level: First Floor
- Lot Description: Level
- Sf Type: Detached
- Liv Dscrp: Window(s) - Picture, Flooring - Vinyl
- Foundation: Other (see Remarks)
Price history
| Date | Event | Price |
|---|---|---|
| 2/9/2024 | Sold | $281,000+90.8%$166/sqft |
Source: Public Record Report a problem | ||
| 8/1/2019 | Listing removed | $147,250$87/sqft |
Source: Roberts Associates Real Estate #72513119 Report a problem | ||
| 7/25/2019 | Price change | $147,250-5%$87/sqft |
Source: Roberts Associates Real Estate #72513119 Report a problem | ||
| 6/13/2019 | Price change | $155,000+3.3%$92/sqft |
Source: Roberts Associates Real Estate #72513119 Report a problem | ||
| 6/5/2019 | Listed for sale | $150,000$89/sqft |
Source: Roberts Associates Real Estate #72513119 Report a problem | ||
Public tax history
| Year | Property taxes | Tax assessment |
|---|---|---|
| 2025 | $3,540 +53.4% | $475,200 +59.2% |
| 2024 | $2,307 +0.9% | $298,400 +6.5% |
| 2023 | $2,287 +3.8% | $280,300 +7.9% |
Find assessor info on the county website
Neighborhood: 02790
Nearby schools
GreatSchools rating
- NAAlice A Macomber SchoolGrades: PK-KDistance: 0.1 mi
- 5/10Westport Junior/Senior High SchoolGrades: 5-12Distance: 2.3 mi
- 6/10Westport Elementary SchoolGrades: 1-4Distance: 2.3 mi
Schools provided by the listing agent
- Elementary: Macomber Elem
- Middle: Westport Middle
- High: Westport HS
Source: The MLS. This data may not be complete. We recommend contacting the local school district to confirm school assignments for this home.
Get pre-qualified for a loan
At Zillow Home Loans, we can pre-qualify you in as little as 5 minutes with no impact to your credit score.An equal housing lender. NMLS #10287.


