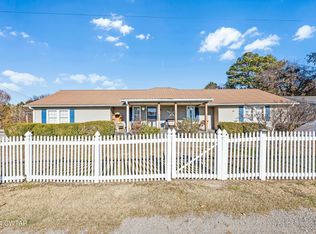Sold for $217,500 on 05/16/25
$217,500
169 Fruitland Eldad Rd, Trenton, TN 38382
2beds
1,149sqft
Single Family Residence
Built in 1974
1.1 Acres Lot
$215,600 Zestimate®
$189/sqft
$996 Estimated rent
Home value
$215,600
$134,000 - $349,000
$996/mo
Zestimate® history
Loading...
Owner options
Explore your selling options
What's special
Welcome to 169 Fruitland Eldad Rd in Trenton! This charming 2-bedroom, 1-bath home sits on a spacious lot with plenty of room to enjoy. Whether you're looking for a peaceful retreat or a place to call home, this property offers great potential. Plus, you'll have the added benefit of a detached shop for all your projects or storage needs. Don't miss the opportunity to make this home yours! All appliances are staying with the home. New Roof in 2024.
Zillow last checked: 8 hours ago
Listing updated: May 16, 2025 at 09:02am
Listed by:
Parker Wiser,
Ragan Realty Group
Bought with:
Telicia Harris, 373133
Prosper Realty Group
Source: CWTAR,MLS#: 2500449
Facts & features
Interior
Bedrooms & bathrooms
- Bedrooms: 2
- Bathrooms: 1
- Full bathrooms: 1
- Main level bathrooms: 1
- Main level bedrooms: 2
Primary bedroom
- Description: Contact listing agent for dimensions
- Level: Main
- Area: 100
- Dimensions: 10.0 x 10.0
Kitchen
- Description: Contact listing agent for dimensions
- Level: Main
- Area: 144
- Dimensions: 12.0 x 12.0
Heating
- Central, Electric
Cooling
- Ceiling Fan(s), Central Air
Appliances
- Included: Built-In Electric Oven, Dishwasher, Electric Cooktop, Electric Water Heater, Microwave, Oven, Refrigerator, Washer/Dryer
- Laundry: Electric Dryer Hookup, Main Level
Features
- Flooring: Carpet, Ceramic Tile, Luxury Vinyl
- Has basement: No
- Has fireplace: Yes
- Fireplace features: Propane
Interior area
- Total interior livable area: 1,149 sqft
Property
Parking
- Total spaces: 8
- Parking features: Attached Carport, Covered, Driveway, Heated Garage, Open
- Garage spaces: 2
- Carport spaces: 1
- Covered spaces: 3
- Uncovered spaces: 5
Features
- Levels: One
- Patio & porch: Rear Porch
- Exterior features: Rain Gutters
- Fencing: None
Lot
- Size: 1.10 Acres
- Dimensions: 117 x 483 x 125 x 498
Details
- Additional structures: Garage(s), Workshop
- Parcel number: 137 032.03
- Special conditions: Standard
Construction
Type & style
- Home type: SingleFamily
- Architectural style: Traditional
- Property subtype: Single Family Residence
Materials
- Brick
- Foundation: Block
- Roof: Composition
Condition
- false
- New construction: No
- Year built: 1974
Utilities & green energy
- Electric: 220 Volts
- Sewer: Septic Tank
- Water: Public
- Utilities for property: Electricity Available, Water Available, Propane
Community & neighborhood
Location
- Region: Trenton
- Subdivision: None
Other
Other facts
- Listing terms: 1031 Exchange,Cash,FHA,USDA Loan,VA Loan
Price history
| Date | Event | Price |
|---|---|---|
| 5/16/2025 | Sold | $217,500-1.1%$189/sqft |
Source: | ||
| 4/2/2025 | Pending sale | $220,000$191/sqft |
Source: | ||
| 3/25/2025 | Price change | $220,000-1.8%$191/sqft |
Source: | ||
| 3/12/2025 | Price change | $224,000-1.3%$195/sqft |
Source: | ||
| 2/24/2025 | Price change | $227,000-1.3%$198/sqft |
Source: | ||
Public tax history
| Year | Property taxes | Tax assessment |
|---|---|---|
| 2024 | $753 -8.4% | $33,000 +28.9% |
| 2023 | $822 +2.2% | $25,600 |
| 2022 | $805 +55.2% | $25,600 +55.2% |
Find assessor info on the county website
Neighborhood: 38382
Nearby schools
GreatSchools rating
- 7/10Trenton Middle SchoolGrades: 5-8Distance: 4.6 mi
- 4/10Peabody High SchoolGrades: 9-12Distance: 4.7 mi
- 5/10Trenton Elementary SchoolGrades: PK-4Distance: 5.3 mi
Schools provided by the listing agent
- District: Trenton School District
Source: CWTAR. This data may not be complete. We recommend contacting the local school district to confirm school assignments for this home.

Get pre-qualified for a loan
At Zillow Home Loans, we can pre-qualify you in as little as 5 minutes with no impact to your credit score.An equal housing lender. NMLS #10287.
