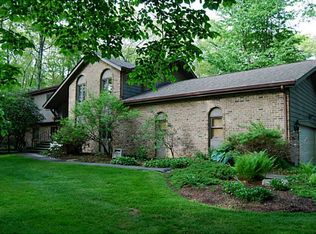Sold for $530,000
$530,000
169 Franklin Rd, Scituate, RI 02825
3beds
2,480sqft
Single Family Residence
Built in 1980
1.38 Acres Lot
$544,800 Zestimate®
$214/sqft
$4,088 Estimated rent
Home value
$544,800
$485,000 - $610,000
$4,088/mo
Zestimate® history
Loading...
Owner options
Explore your selling options
What's special
Welcome to this 3 bedroom, 2 full bath, 1 half bathroom tri-level home. There have been many updates including the kitchen with granite counter tops, central air, Master bedroom with a fireplace, master bathroom with walk in shower with a double vanity, fenced yard, 2 car integral garage, cast iron heating system, and lots of room for entertaining. All of this in a low traveled neighborhood.
Zillow last checked: 8 hours ago
Listing updated: July 25, 2025 at 03:31pm
Listed by:
Greg Coupe 401-447-7048,
Long Realty, Inc.
Bought with:
Caeleb O'Blenis, RES.0048069
HomeSmart Professionals
Source: StateWide MLS RI,MLS#: 1379089
Facts & features
Interior
Bedrooms & bathrooms
- Bedrooms: 3
- Bathrooms: 3
- Full bathrooms: 2
- 1/2 bathrooms: 1
Primary bedroom
- Features: Ceiling Height 7 to 9 ft
- Level: Second
Bathroom
- Features: Ceiling Height 7 to 9 ft
- Level: Second
Bathroom
- Features: Ceiling Height 7 to 9 ft
- Level: First
Bathroom
- Features: Ceiling Height 7 to 9 ft
- Level: Second
Other
- Features: Ceiling Height 7 to 9 ft
- Level: Second
Other
- Features: Ceiling Height 7 to 9 ft
- Level: Second
Family room
- Features: Ceiling Height 7 to 9 ft
- Level: Lower
Kitchen
- Features: Ceiling Height 7 to 9 ft
- Level: First
Living room
- Features: Ceiling Height 7 to 9 ft
- Level: First
Office
- Features: Ceiling Height 7 to 9 ft
- Level: Second
Recreation room
- Features: Ceiling Height 7 to 9 ft
- Level: Lower
Heating
- Oil, Baseboard, Forced Water, Zoned
Cooling
- Central Air
Appliances
- Included: Tankless Water Heater
Features
- Wall (Plaster), Wall (Wood), Plumbing (Copper), Plumbing (Mixed), Plumbing (PVC), Insulation (Ceiling), Insulation (Floors), Insulation (Walls)
- Flooring: Ceramic Tile, Hardwood, Carpet
- Doors: Storm Door(s)
- Basement: Full,Interior and Exterior,Partially Finished
- Number of fireplaces: 2
- Fireplace features: Brick
Interior area
- Total structure area: 1,504
- Total interior livable area: 2,480 sqft
- Finished area above ground: 1,504
- Finished area below ground: 976
Property
Parking
- Total spaces: 6
- Parking features: Integral
- Attached garage spaces: 2
Features
- Patio & porch: Deck, Porch
- Exterior features: Balcony
Lot
- Size: 1.38 Acres
Details
- Foundation area: 1480
- Parcel number: SCITM490L23600
- Zoning: RR-120
- Special conditions: Conventional/Market Value
Construction
Type & style
- Home type: SingleFamily
- Property subtype: Single Family Residence
Materials
- Plaster, Wood Wall(s), Other Siding
- Foundation: Concrete Perimeter
Condition
- New construction: No
- Year built: 1980
Utilities & green energy
- Electric: 100 Amp Service, 220 Volts, Circuit Breakers
- Sewer: Septic Tank
- Water: Well
Community & neighborhood
Location
- Region: Scituate
Price history
| Date | Event | Price |
|---|---|---|
| 7/25/2025 | Sold | $530,000+0%$214/sqft |
Source: | ||
| 4/29/2025 | Pending sale | $529,900$214/sqft |
Source: | ||
| 4/23/2025 | Price change | $529,900-3.6%$214/sqft |
Source: | ||
| 2/18/2025 | Listed for sale | $549,900$222/sqft |
Source: | ||
| 2/6/2025 | Pending sale | $549,900$222/sqft |
Source: | ||
Public tax history
| Year | Property taxes | Tax assessment |
|---|---|---|
| 2025 | $6,010 | $346,800 |
| 2024 | $6,010 +3.4% | $346,800 |
| 2023 | $5,812 +2.3% | $346,800 |
Find assessor info on the county website
Neighborhood: 02825
Nearby schools
GreatSchools rating
- 6/10Hope SchoolGrades: K-5Distance: 3.5 mi
- 6/10Scituate Middle SchoolGrades: 6-8Distance: 5.5 mi
- 7/10Scituate High SchoolGrades: 9-12Distance: 5.5 mi
Get a cash offer in 3 minutes
Find out how much your home could sell for in as little as 3 minutes with a no-obligation cash offer.
Estimated market value$544,800
Get a cash offer in 3 minutes
Find out how much your home could sell for in as little as 3 minutes with a no-obligation cash offer.
Estimated market value
$544,800
