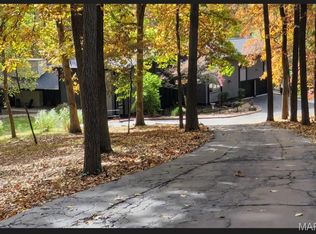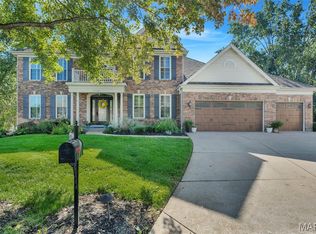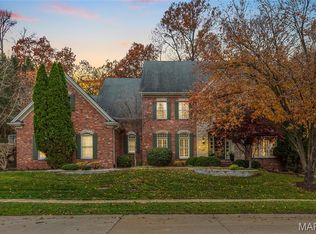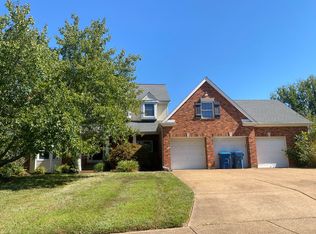Welcome to your private sanctuary in the exclusive Riverscene Estates—where contemporary design meets serene living. This stunning custom home features 4 spacious bedrooms and 3.5 elegant bathrooms, thoughtfully laid out across a bright, open-concept floor plan. A striking wall of windows fills the home with natural light and frames picturesque views of the surrounding landscape. The heart of the home is a sleek, open kitchen designed for both style and function, complete with modern finishes and seamless flow into the main living and dining areas—perfect for entertaining. The oversized master suite is a true retreat, with additional bedrooms offering space and comfort for guests or family. The walkout lower level includes a private gym and additional living space. Enjoy total privacy on 3 acres with a resort-style pool, hot tub, and an oversized 3-car garage. A rare opportunity to own a modern masterpiece in one of the area's most coveted neighborhoods.
Pending
Listing Provided by:
Amanda A Alejandro 314-372-0324,
Realty Shop,
Ryan N Hoffmann 314-324-8597,
Realty Shop
$1,175,000
169 Fick Farm Rd, Chesterfield, MO 63005
4beds
4,304sqft
Est.:
Single Family Residence
Built in 2000
3 Acres Lot
$1,168,500 Zestimate®
$273/sqft
$29/mo HOA
What's special
Resort-style poolTotal privacyPicturesque viewsModern finishesBright open-concept floor planSpacious bedroomsOversized master suite
- 146 days |
- 82 |
- 2 |
Zillow last checked: 8 hours ago
Listing updated: October 16, 2025 at 10:56am
Listing Provided by:
Amanda A Alejandro 314-372-0324,
Realty Shop,
Ryan N Hoffmann 314-324-8597,
Realty Shop
Source: MARIS,MLS#: 25033154 Originating MLS: St. Louis Association of REALTORS
Originating MLS: St. Louis Association of REALTORS
Facts & features
Interior
Bedrooms & bathrooms
- Bedrooms: 4
- Bathrooms: 4
- Full bathrooms: 3
- 1/2 bathrooms: 1
- Main level bathrooms: 1
Heating
- Electric, Forced Air
Cooling
- Central Air, Electric
Appliances
- Included: Stainless Steel Appliance(s), Dishwasher, Disposal, Gas Oven, Free-Standing Range, Gas Range, Refrigerator, Gas Water Heater
- Laundry: 2nd Floor
Features
- Bookcases, Custom Cabinetry, Eat-in Kitchen, Entrance Foyer, High Ceilings, High Speed Internet, Kitchen/Dining Room Combo, Open Floorplan, Solid Surface Countertop(s), Tub, Vaulted Ceiling(s), Walk-In Closet(s)
- Flooring: Carpet, Hardwood
- Windows: Storm Window(s), Tilt-In Windows, Window Treatments
- Basement: Partially Finished,Walk-Out Access
- Number of fireplaces: 1
- Fireplace features: Other, Recreation Room
Interior area
- Total structure area: 4,304
- Total interior livable area: 4,304 sqft
- Finished area above ground: 3,504
- Finished area below ground: 1,029
Property
Parking
- Total spaces: 3
- Parking features: Attached
- Attached garage spaces: 3
Features
- Levels: Two
- Patio & porch: Composite, Deck
- Has private pool: Yes
- Pool features: Private
Lot
- Size: 3 Acres
- Dimensions: 271 x 288
- Features: Adjoins Wooded Area, Corner Lot
Details
- Parcel number: 19W540092
- Special conditions: Standard
Construction
Type & style
- Home type: SingleFamily
- Architectural style: Contemporary
- Property subtype: Single Family Residence
Materials
- Synthetic Stucco
- Roof: Flat
Condition
- New construction: No
- Year built: 2000
Utilities & green energy
- Sewer: Septic Tank
- Water: Public
Community & HOA
Community
- Subdivision: Riverscene Estates
HOA
- Has HOA: No
- HOA fee: $350 annually
Location
- Region: Chesterfield
Financial & listing details
- Price per square foot: $273/sqft
- Tax assessed value: $890,800
- Annual tax amount: $10,835
- Date on market: 5/16/2025
- Cumulative days on market: 146 days
- Listing terms: Cash,Conventional,Other
- Ownership: Private
Estimated market value
$1,168,500
$1.11M - $1.23M
$5,865/mo
Price history
Price history
| Date | Event | Price |
|---|---|---|
| 6/12/2025 | Pending sale | $1,175,000$273/sqft |
Source: | ||
| 5/16/2025 | Listed for sale | $1,175,000+20.5%$273/sqft |
Source: | ||
| 4/1/2025 | Listing removed | $5,700$1/sqft |
Source: MARIS #25007916 Report a problem | ||
| 2/13/2025 | Listed for rent | $5,700$1/sqft |
Source: MARIS #25007916 Report a problem | ||
| 10/4/2023 | Sold | -- |
Source: | ||
Public tax history
Public tax history
| Year | Property taxes | Tax assessment |
|---|---|---|
| 2025 | -- | $169,250 +11.1% |
| 2024 | $10,835 +2.7% | $152,290 |
| 2023 | $10,554 +2.7% | $152,290 +10.4% |
Find assessor info on the county website
BuyAbility℠ payment
Est. payment
$6,122/mo
Principal & interest
$4556
Property taxes
$1126
Other costs
$440
Climate risks
Neighborhood: 63005
Nearby schools
GreatSchools rating
- 8/10Chesterfield Elementary SchoolGrades: K-5Distance: 1.3 mi
- 6/10Rockwood Valley Middle SchoolGrades: 6-8Distance: 2.4 mi
- 9/10Lafayette High SchoolGrades: 9-12Distance: 3.7 mi
Schools provided by the listing agent
- Elementary: Chesterfield Elem.
- Middle: Rockwood Valley Middle
- High: Lafayette Sr. High
Source: MARIS. This data may not be complete. We recommend contacting the local school district to confirm school assignments for this home.
- Loading




