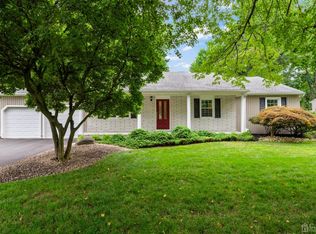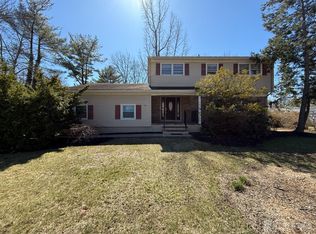Sold for $690,000 on 03/05/24
$690,000
169 Fern Rd, East Brunswick, NJ 08816
4beds
3,404sqft
Single Family Residence
Built in 1971
0.4 Acres Lot
$946,800 Zestimate®
$203/sqft
$5,426 Estimated rent
Home value
$946,800
$862,000 - $1.04M
$5,426/mo
Zestimate® history
Loading...
Owner options
Explore your selling options
What's special
Set in the desirable Colonial Oaks section, this one-of-a-kind residential property with an attached legal professional office. Office space was once used by the owner for his dental practice. The house offers 4 bedrooms, 2 full and 1 half bathrooms, and full basement. The rooms on the first floor offers generous space for entertaining and provides the perfect relaxing environment. The family room with a wood burning fireplace is open to the updated kitchen appliances along with access to the private patio and backyard, which is offers ideal setting for social events and barbeques. The second floor 4 bedrooms and 2 full bathrooms. All rooms and doors are freshly painted. The office suite has a private side door entrance entering into to a waiting room and leading to the office area. There are 2 two rooms which can be used for offices and/or examination rooms OR convert for additional living space. The in-ground sprinkler, fireplace, central vacuum and barbeque are sold as-is. The seller will not make any repairs or offer credits. The office suite adjacent to the home the buyer must confirm the zoning requirements with the East Brunswick Zoning Dept. The owner, real estate broker and realtor take no responsibility for the information on the zoning for the office. The home is near transportation to NYC, major highways, shopping centers, and restaurants.
Zillow last checked: 8 hours ago
Listing updated: March 05, 2024 at 11:45am
Listed by:
WILLIAM H. SHEEHY,
RE/MAX ONE
Source: All Jersey MLS,MLS#: 2404807R
Facts & features
Interior
Bedrooms & bathrooms
- Bedrooms: 4
- Bathrooms: 3
- Full bathrooms: 2
- 1/2 bathrooms: 1
Primary bedroom
- Features: Full Bath, Walk-In Closet(s)
Bathroom
- Features: Stall Shower and Tub
Dining room
- Features: Formal Dining Room
Kitchen
- Features: Kitchen Exhaust Fan, Separate Dining Area
Basement
- Area: 0
Heating
- Forced Air
Cooling
- Central Air, A/C Central - Some
Appliances
- Included: Dishwasher, Dryer, Gas Range/Oven, Exhaust Fan, Microwave, Refrigerator, Range, Oven, Washer, Kitchen Exhaust Fan
Features
- Kitchen, Laundry Room, Bath Half, Living Room, Other Room(s), Dining Room, Family Room, 4 Bedrooms, Bath Full, Bath Second, None
- Flooring: Carpet, Vinyl-Linoleum, Wood
- Basement: Full, Storage Space
- Number of fireplaces: 1
- Fireplace features: See Remarks
Interior area
- Total structure area: 3,404
- Total interior livable area: 3,404 sqft
Property
Parking
- Total spaces: 2
- Parking features: 2 Cars Deep, Asphalt, Garage, Attached, Driveway, Paved
- Attached garage spaces: 2
- Has uncovered spaces: Yes
Features
- Levels: Two
- Stories: 2
- Patio & porch: Patio
- Exterior features: Barbecue, Curbs, Patio, Sidewalk, Yard
Lot
- Size: 0.40 Acres
- Dimensions: 164.00 x 107.00
- Features: Corner Lot
Details
- Parcel number: 04003200100011
- Zoning: R3
Construction
Type & style
- Home type: SingleFamily
- Architectural style: Colonial
- Property subtype: Single Family Residence
Materials
- Roof: Asphalt
Condition
- Year built: 1971
Utilities & green energy
- Gas: Natural Gas
- Sewer: Public Sewer
- Water: Public
- Utilities for property: Electricity Connected, Natural Gas Connected
Community & neighborhood
Community
- Community features: Curbs, Sidewalks
Location
- Region: East Brunswick
Other
Other facts
- Ownership: Fee Simple
Price history
| Date | Event | Price |
|---|---|---|
| 3/5/2024 | Sold | $690,000-9.8%$203/sqft |
Source: | ||
| 1/23/2024 | Contingent | $765,000$225/sqft |
Source: | ||
| 10/29/2023 | Listed for sale | $765,000$225/sqft |
Source: | ||
| 10/25/2023 | Listing removed | -- |
Source: | ||
| 10/18/2023 | Listed for sale | $765,000$225/sqft |
Source: | ||
Public tax history
| Year | Property taxes | Tax assessment |
|---|---|---|
| 2025 | $15,274 | $129,200 |
| 2024 | $15,274 +2.8% | $129,200 |
| 2023 | $14,861 +0.3% | $129,200 |
Find assessor info on the county website
Neighborhood: 08816
Nearby schools
GreatSchools rating
- 9/10Warnsdorfer Elementary SchoolGrades: PK-4Distance: 0.4 mi
- 5/10Churchill Junior High SchoolGrades: 7-9Distance: 3.2 mi
- 9/10East Brunswick High SchoolGrades: 10-12Distance: 2.1 mi
Get a cash offer in 3 minutes
Find out how much your home could sell for in as little as 3 minutes with a no-obligation cash offer.
Estimated market value
$946,800
Get a cash offer in 3 minutes
Find out how much your home could sell for in as little as 3 minutes with a no-obligation cash offer.
Estimated market value
$946,800

