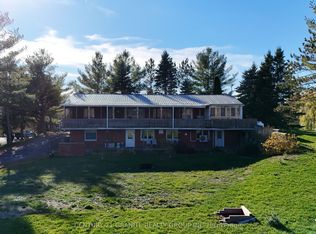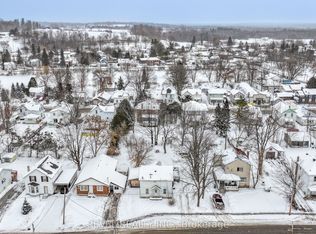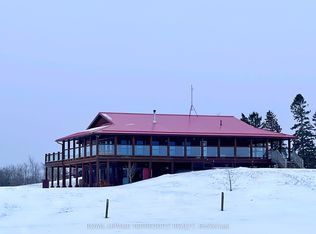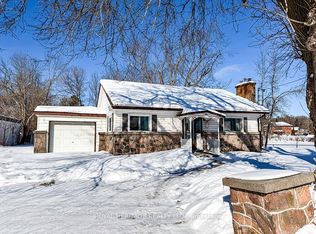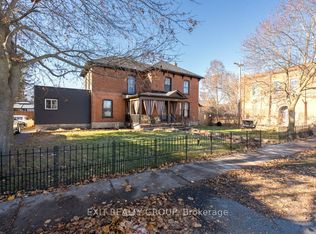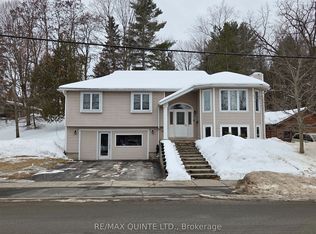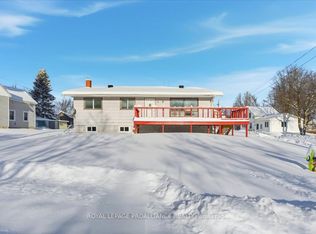Completely renovated 4-bedroom home just outside of Tweed sitting on just over an acre lot. This house was stripped down to the studs, every surface in the house is new and waiting for your personal touches. Upstairs has 2 spacious bedrooms, a 3-piece bathroom and a HUGE primary bedroom with a large walk-in closet! Downstairs features a large eat-in kitchen, 4-piece bathroom, family room and the 4th bedroom. Decks are on the east and west side of the house to get the afternoon and morning sun. A new detached garage is there for all the toys and workshop. Large, manicured lawn with mature apple trees is waiting for you! Get a brand-new home for a fraction of the price!
For sale
C$519,900
169 E Hungerford Rd, Tweed, ON K0K 3J0
4beds
2baths
Single Family Residence
Built in ----
1.24 Acres Lot
$-- Zestimate®
C$--/sqft
C$-- HOA
What's special
- 142 days |
- 16 |
- 1 |
Zillow last checked: 8 hours ago
Listing updated: February 09, 2026 at 02:04pm
Listed by:
EXIT REALTY GROUP
Source: TRREB,MLS®#: X12444373 Originating MLS®#: Central Lakes Association of REALTORS
Originating MLS®#: Central Lakes Association of REALTORS
Facts & features
Interior
Bedrooms & bathrooms
- Bedrooms: 4
- Bathrooms: 2
Primary bedroom
- Level: Second
- Dimensions: 5.05 x 7.23
Bedroom
- Level: Ground
- Dimensions: 3.31 x 3.28
Bedroom 3
- Level: Second
- Dimensions: 3.23 x 2.52
Bedroom 4
- Level: Second
- Dimensions: 3.14 x 5.77
Bathroom
- Level: Second
- Dimensions: 2.94 x 3.19
Bathroom
- Level: Ground
- Dimensions: 2.92 x 2.42
Dining room
- Level: Ground
- Dimensions: 5.04 x 2.42
Family room
- Level: Ground
- Dimensions: 4.17 x 5.8
Kitchen
- Level: Ground
- Dimensions: 5.04 x 3.09
Living room
- Level: Ground
- Dimensions: 5.04 x 3.61
Heating
- Forced Air, Propane
Cooling
- Wall Unit(s)
Features
- None
- Basement: Crawl Space
- Has fireplace: No
Interior area
- Living area range: 2000-2500 null
Video & virtual tour
Property
Parking
- Total spaces: 9.5
- Parking features: Private
- Has garage: Yes
Features
- Stories: 1.5
- Patio & porch: Deck
- Pool features: None
Lot
- Size: 1.24 Acres
- Features: Clear View, Place Of Worship, School Bus Route
Details
- Parcel number: 402770081
Construction
Type & style
- Home type: SingleFamily
- Property subtype: Single Family Residence
Materials
- Vinyl Siding
- Foundation: Stone
- Roof: Metal
Utilities & green energy
- Sewer: Septic
- Water: Drilled Well
Community & HOA
Location
- Region: Tweed
Financial & listing details
- Annual tax amount: C$2,161
- Date on market: 10/3/2025
EXIT REALTY GROUP
By pressing Contact Agent, you agree that the real estate professional identified above may call/text you about your search, which may involve use of automated means and pre-recorded/artificial voices. You don't need to consent as a condition of buying any property, goods, or services. Message/data rates may apply. You also agree to our Terms of Use. Zillow does not endorse any real estate professionals. We may share information about your recent and future site activity with your agent to help them understand what you're looking for in a home.
Price history
Price history
Price history is unavailable.
Public tax history
Public tax history
Tax history is unavailable.Climate risks
Neighborhood: K0K
Nearby schools
GreatSchools rating
No schools nearby
We couldn't find any schools near this home.
