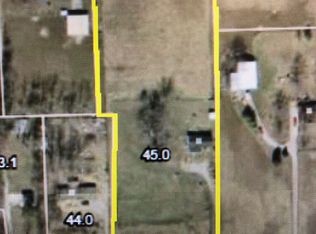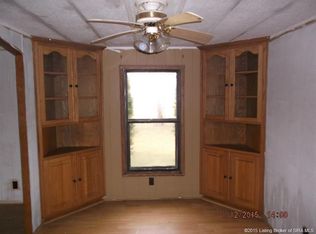Sold for $505,000
$505,000
169 E County Line Road, Underwood, IN 47177
3beds
3,290sqft
Farm
Built in 1967
10.23 Acres Lot
$517,500 Zestimate®
$153/sqft
$2,284 Estimated rent
Home value
$517,500
$476,000 - $564,000
$2,284/mo
Zestimate® history
Loading...
Owner options
Explore your selling options
What's special
Looking for a needle in a haystack? Like 10 ACRES? POND? POLE BARN? OUTBUILDINGS? and A COMPLETELY UPDATED MODERNIZED HOME?? WELL, look NO further! A truly RARE find in today's market, this 10 ACRE property with exquisite updates boasts over 3,290 square feet! This amazing property presents an excellent opportunity for those seeking a MINI-FARM experience or just a place to SPREAD-OUT! With new plumbing, electric, and EVERYTHING in between, the home offers peace of mind knowing that it is fully modernized and updated! 3 completely updated BEDROOMS AND BATHROOMS. beautiful shiplap, stunning tile work in bathrooms, and gorgeous upgraded Mohawk flooring thru out, AND an AMAZING CHEF’s kitchen with new huge quartz island. Exterior features include a 2400 sq ft POLE BARN with NEW LED lights, 200 AMP service, new water access, dog run, animal pen, and 4 horse doors, offering a perfect space for horse or animal enthusiasts. Also in Pole Barn is heated and cooled interior room, perfect for a hobby shop or office space. The Fenced-in acreage adds an extra layer of security and privacy to this remarkable property. Just added 30 tons of NEW gravel for drive-way! Septic system just cleaned and pumped. TOO MANY updates to list! This is truly a once in a lifetime property! Call today for your private showing.
Zillow last checked: 8 hours ago
Listing updated: September 06, 2023 at 05:46am
Listed by:
Tracy Long-Jones,
RE/MAX Advantage
Bought with:
Jason McKnight, RB16000755
Kentuckiana Pro Realty, LLC
Source: SIRA,MLS#: 202308866 Originating MLS: Southern Indiana REALTORS Association
Originating MLS: Southern Indiana REALTORS Association
Facts & features
Interior
Bedrooms & bathrooms
- Bedrooms: 3
- Bathrooms: 3
- Full bathrooms: 2
- 1/2 bathrooms: 1
Bedroom
- Description: Flooring: Luxury Vinyl Plank
- Level: First
Bedroom
- Description: Flooring: Luxury Vinyl Plank
- Level: Lower
Primary bathroom
- Description: upgraded SHAW LVP Thur-out,Flooring: Luxury Vinyl Plank
- Level: First
Dining room
- Description: Flooring: Luxury Vinyl Plank
- Level: First
Family room
- Description: Flooring: Luxury Vinyl Plank
- Level: Lower
Other
- Description: Flooring: Luxury Vinyl Plank
- Level: First
Other
- Description: cast iron tub,Flooring: Luxury Vinyl Plank
- Level: Lower
Half bath
- Description: Flooring: Luxury Vinyl Plank
- Level: First
Kitchen
- Description: CHEFS kitchen completely updated/island add,Flooring: Luxury Vinyl Plank
- Level: First
Living room
- Description: Flooring: Luxury Vinyl Plank
- Level: First
Office
- Description: non conforming bed 4,Flooring: Luxury Vinyl Plank
- Level: Lower
Other
- Description: storage /office,Flooring: Luxury Vinyl Plank
- Level: Lower
Heating
- Forced Air
Cooling
- Central Air
Appliances
- Included: Oven, Range, Refrigerator
- Laundry: In Basement, Laundry Room
Features
- Ceramic Bath, Ceiling Fan(s), Separate/Formal Dining Room, Eat-in Kitchen, Home Office, Bath in Primary Bedroom, Mud Room, Open Floorplan, Pantry, Utility Room, Vaulted Ceiling(s), Walk-In Closet(s)
- Basement: Full,Finished,Walk-Out Access
- Number of fireplaces: 1
- Fireplace features: Gas
Interior area
- Total structure area: 3,290
- Total interior livable area: 3,290 sqft
- Finished area above ground: 1,645
- Finished area below ground: 1,645
Property
Parking
- Total spaces: 2
- Parking features: Barn, Carport
- Garage spaces: 2
- Has carport: Yes
- Details: Other
Features
- Levels: One
- Stories: 1
- Patio & porch: Deck, Patio, Porch
- Exterior features: Deck, Fence, Landscaping, Porch, Patio
- Fencing: Yard Fenced
- Has view: Yes
- View description: Park/Greenbelt, Hills, Panoramic, Scenic
Lot
- Size: 10.23 Acres
- Features: Garden, Secluded
Details
- Additional structures: Kennel/Dog Run, Pole Barn, Shed(s)
- Additional parcels included: 720917300037.000007
- Parcel number: 720917300046000007
- Zoning: Agri/ Residential
- Zoning description: Agri/ Residential
Construction
Type & style
- Home type: SingleFamily
- Architectural style: One Story
- Property subtype: Farm
Materials
- Brick, Frame
- Foundation: Poured
- Roof: Shingle
Condition
- New construction: No
- Year built: 1967
Utilities & green energy
- Sewer: Septic Tank
- Water: Connected, Public
Community & neighborhood
Security
- Security features: Motion Detectors
Location
- Region: Underwood
Other
Other facts
- Listing terms: Cash,Conventional
Price history
| Date | Event | Price |
|---|---|---|
| 8/31/2023 | Sold | $505,000-6.5%$153/sqft |
Source: | ||
| 7/17/2023 | Pending sale | $539,900$164/sqft |
Source: | ||
| 7/10/2023 | Listed for sale | $539,900+49.1%$164/sqft |
Source: | ||
| 4/15/2022 | Sold | $362,000-4.7%$110/sqft |
Source: | ||
| 3/28/2022 | Pending sale | $379,900$115/sqft |
Source: | ||
Public tax history
| Year | Property taxes | Tax assessment |
|---|---|---|
| 2024 | $1,816 +24.2% | $315,800 +55.6% |
| 2023 | $1,462 +11.1% | $203,000 +19.8% |
| 2022 | $1,316 +2.1% | $169,400 +11.5% |
Find assessor info on the county website
Neighborhood: 47177
Nearby schools
GreatSchools rating
- 5/10Vienna-Finley Elementary SchoolGrades: K-5Distance: 3.1 mi
- 6/10Scottsburg Middle SchoolGrades: 6-8Distance: 5.1 mi
- 5/10Scottsburg Senior High SchoolGrades: 9-12Distance: 5.2 mi
Get pre-qualified for a loan
At Zillow Home Loans, we can pre-qualify you in as little as 5 minutes with no impact to your credit score.An equal housing lender. NMLS #10287.

