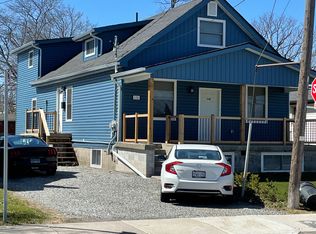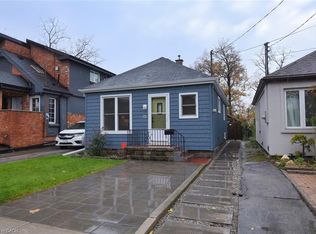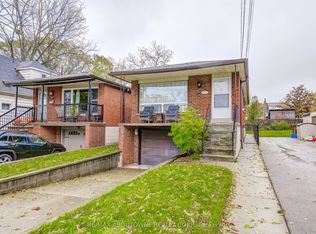Sold for $1,015,000 on 10/16/25
C$1,015,000
169 E 8th St, Hamilton, ON L9A 4Y7
6beds
2,023sqft
Single Family Residence, Residential
Built in ----
4,013.01 Square Feet Lot
$-- Zestimate®
C$502/sqft
$-- Estimated rent
Home value
Not available
Estimated sales range
Not available
Not available
Loading...
Owner options
Explore your selling options
What's special
Welcome to this stylish and spacious 2-storey home, built in 2009 and ideally located in one of Hamilton Mountain’s most desirable neighbourhoods near the Escarpment Brow. Set on a 40 x 100 ft lot, this beautifully maintained property offers over 3,000 sq ft of finished living space, including a 951 sq ft fully self-contained in-law suite with private entrance and 3-piece bath — ideal for extended family or income potential.The main floor features a renovated kitchen (2018) with quartz countertops, a contrasting island, stainless steel appliances, and a bright dinette with walkout to a 336 sq ft deck. Step outside to your fully fenced backyard retreat, complete with a heated 12’ x 24’ kidney-shaped inground pool (2021) and a charming gazebo, perfect for entertaining or relaxing in the sun.Also on the main level is a cozy living room, a stylish 2-piece bath, and a spacious mudroom repurposed from the former double garage (easily convertible back if desired). Upstairs offers a unique open-concept family room, a generous primary bedroom with walk-in closet and 3-piece ensuite, two additional bedrooms, a full 4-piece bath, and a convenient second-floor laundry with brand new washer & dryer (2023). The lower level includes a full kitchen, living/dining area, bedroom, 4-piece bath, and a utility/storage room — all with its own separate entry for privacy and flexibility. Recent upgrades include: popcorn ceiling removal, modern pot lights (main & basement), a full security system with 4 cameras + DVR + monitor, garage door opener, and professionally landscaped backyard with gazebo. Extras: paver stone driveway, 200-amp electrical, central A/C, and close proximity to schools, parks, shopping, transit, and LINC/Red Hill. A true move-in-ready home offering style, space, and smart living!
Zillow last checked: 8 hours ago
Listing updated: October 15, 2025 at 09:25pm
Listed by:
Hany Adam, Salesperson,
ROYAL LEPAGE SIGNATURE REALTY
Source: ITSO,MLS®#: 40750821Originating MLS®#: Cornerstone Association of REALTORS®
Facts & features
Interior
Bedrooms & bathrooms
- Bedrooms: 6
- Bathrooms: 4
- Full bathrooms: 3
- 1/2 bathrooms: 1
- Main level bathrooms: 1
Other
- Level: Second
Bedroom
- Level: Second
Bedroom
- Level: Second
Bedroom
- Level: Basement
Bedroom
- Level: Basement
Bedroom
- Level: Basement
Bathroom
- Features: 2-Piece
- Level: Main
Bathroom
- Features: 4-Piece
- Level: Second
Bathroom
- Features: 4-Piece
- Level: Second
Bathroom
- Features: 3-Piece
- Level: Basement
Dining room
- Level: Main
Family room
- Level: Main
Living room
- Level: Main
Heating
- Forced Air, Natural Gas
Cooling
- Central Air
Features
- Auto Garage Door Remote(s), In-Law Floorplan
- Basement: Full,Finished
- Has fireplace: No
Interior area
- Total structure area: 2,944
- Total interior livable area: 2,023 sqft
- Finished area above ground: 2,023
- Finished area below ground: 921
Property
Parking
- Total spaces: 6
- Parking features: Attached Garage, Front Yard Parking
- Attached garage spaces: 2
- Uncovered spaces: 4
Features
- Has private pool: Yes
- Pool features: In Ground, Outdoor Pool
- Frontage type: North
- Frontage length: 40.05
Lot
- Size: 4,013 sqft
- Dimensions: 40.05 x 100.2
- Features: Urban, Highway Access, Hospital, Schools
Details
- Parcel number: 170480274
- Zoning: R1
Construction
Type & style
- Home type: SingleFamily
- Architectural style: Two Story
- Property subtype: Single Family Residence, Residential
Materials
- Brick
- Foundation: Concrete Perimeter
- Roof: Asphalt Shing
Condition
- 6-15 Years
- New construction: No
Utilities & green energy
- Sewer: Sewer (Municipal)
- Water: Municipal
- Utilities for property: Electricity Available, Natural Gas Connected
Community & neighborhood
Location
- Region: Hamilton
Price history
| Date | Event | Price |
|---|---|---|
| 10/16/2025 | Sold | C$1,015,000+2.6%C$502/sqft |
Source: ITSO #40750821 | ||
| 2/7/2024 | Listing removed | -- |
Source: | ||
| 1/31/2024 | Listed for sale | C$989,000C$489/sqft |
Source: | ||
Public tax history
Tax history is unavailable.
Neighborhood: Centremount
Nearby schools
GreatSchools rating
No schools nearby
We couldn't find any schools near this home.


