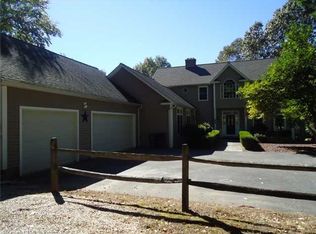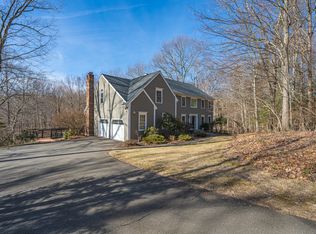Only once in a while does a house like this come along! Complete interior repainting, sparkling hardwood is either new or refinished, new light and bright kitchen, new master bathroom, new deck, new front door, etc., etc. This colonial offers an extra-large, charming family room with cathedral ceiling, beams, hardwood floors and fireplace. New eat-in kitchen has center island, Quartzite counters and stainless steel appliances (allowance for buyer to choose the dishwasher & stove). Formal dining room and living room with gleaming hardwood floors. An office with French doors and a separate laundry room round out the first floor. The second floor master bedroom has a gorgeous new full bath with soaking tub, separate shower & double sinks. Right off the master bedroom there's a room which could be used for an exercise area, office or nursery. There are also three other bedrooms and another full bath. The finished, walkout lower level (approximately 700 sf not included in square footage) has a large L-shaped room and full bath which could possibly be used as an in-law. Close to town, restaurants, schools, shopping, parks, golf courses, hiking trails and the new Riverview Movie Theater, it's in a perfect location with easy access to I-84 whether going east or west. Take a look at this wonderful house....... and welcome home!
This property is off market, which means it's not currently listed for sale or rent on Zillow. This may be different from what's available on other websites or public sources.


